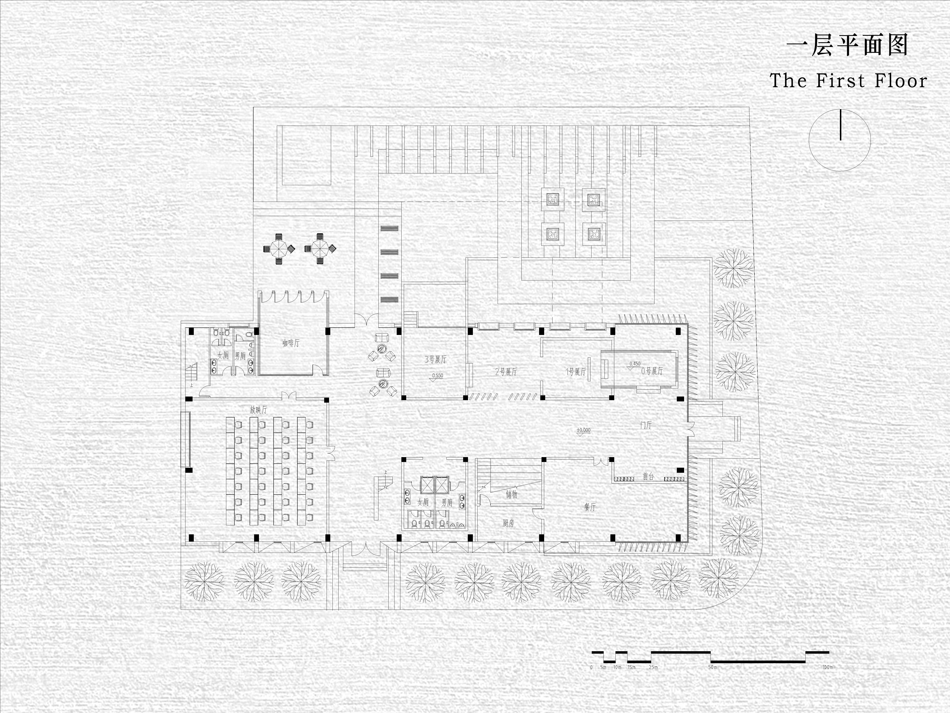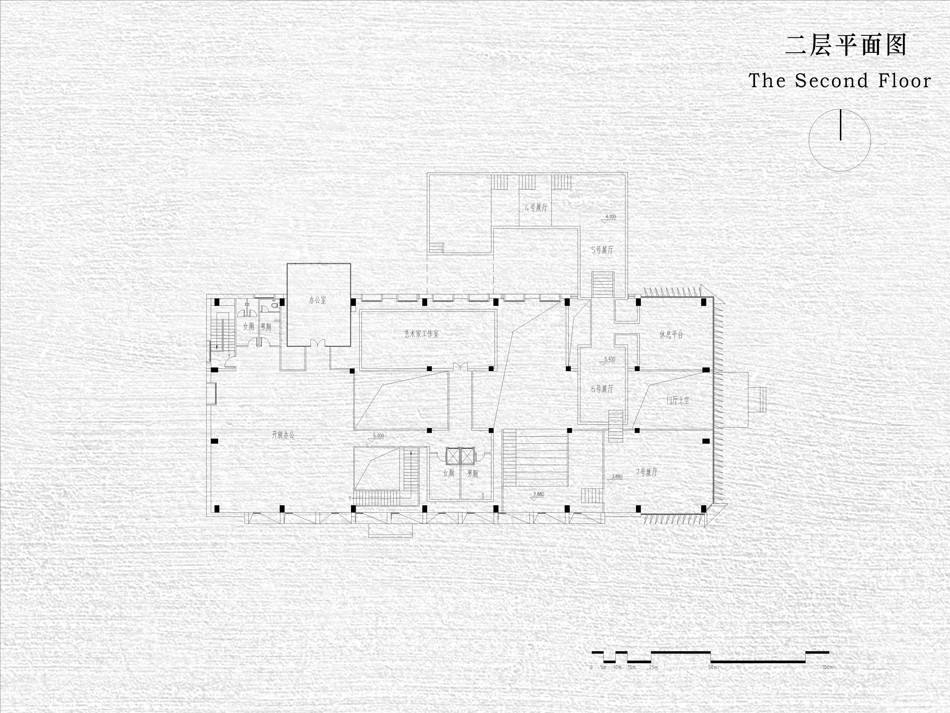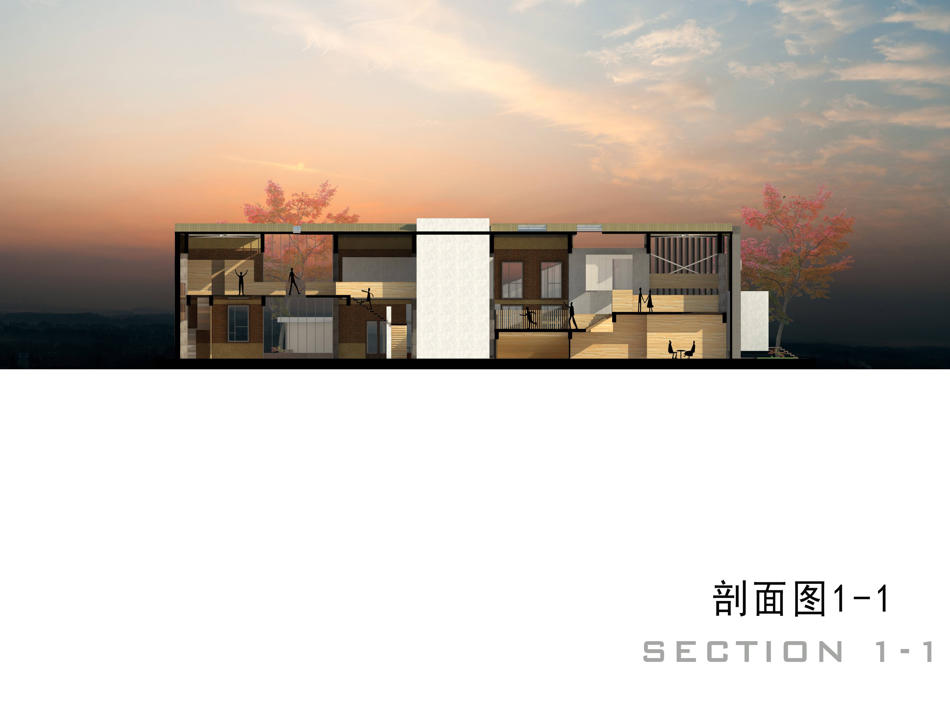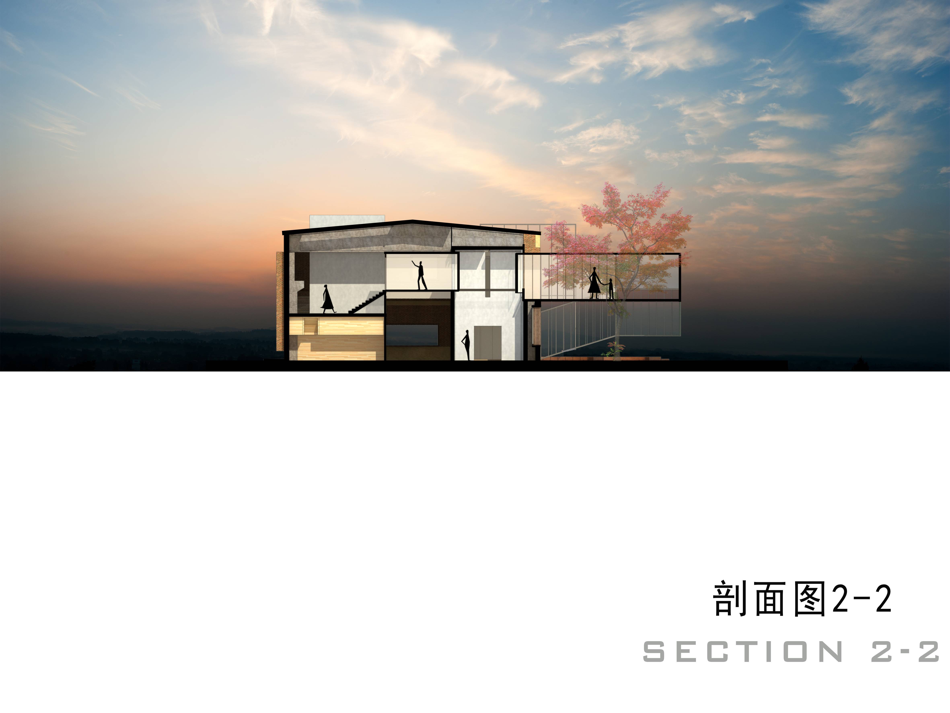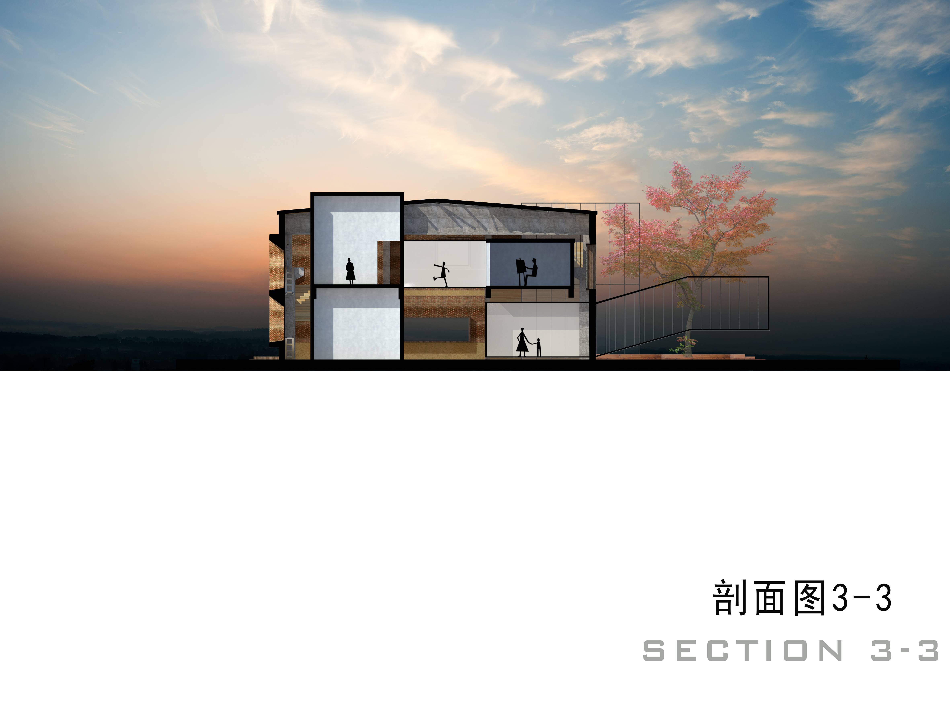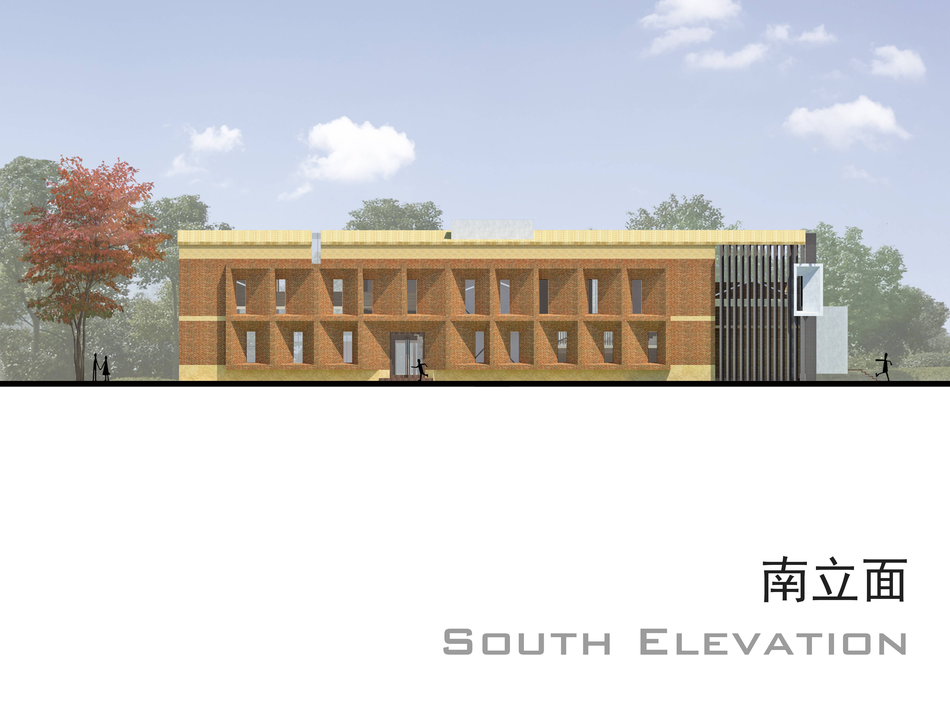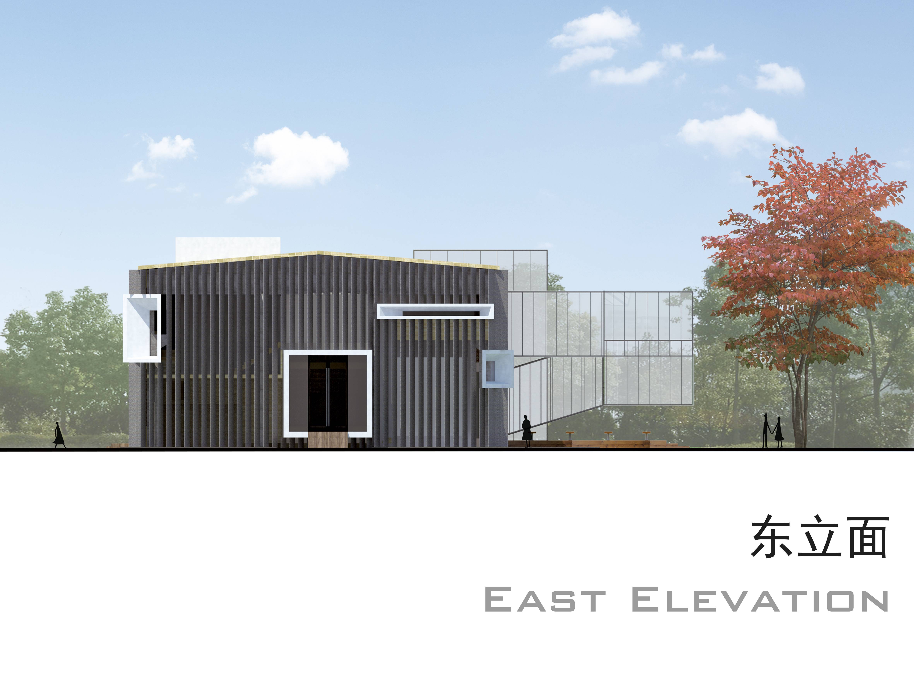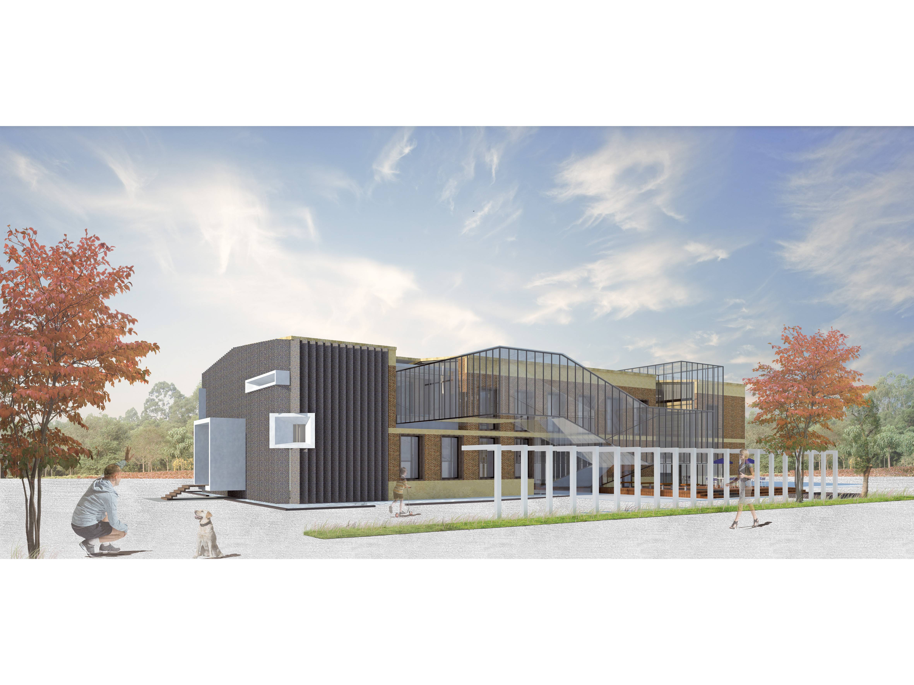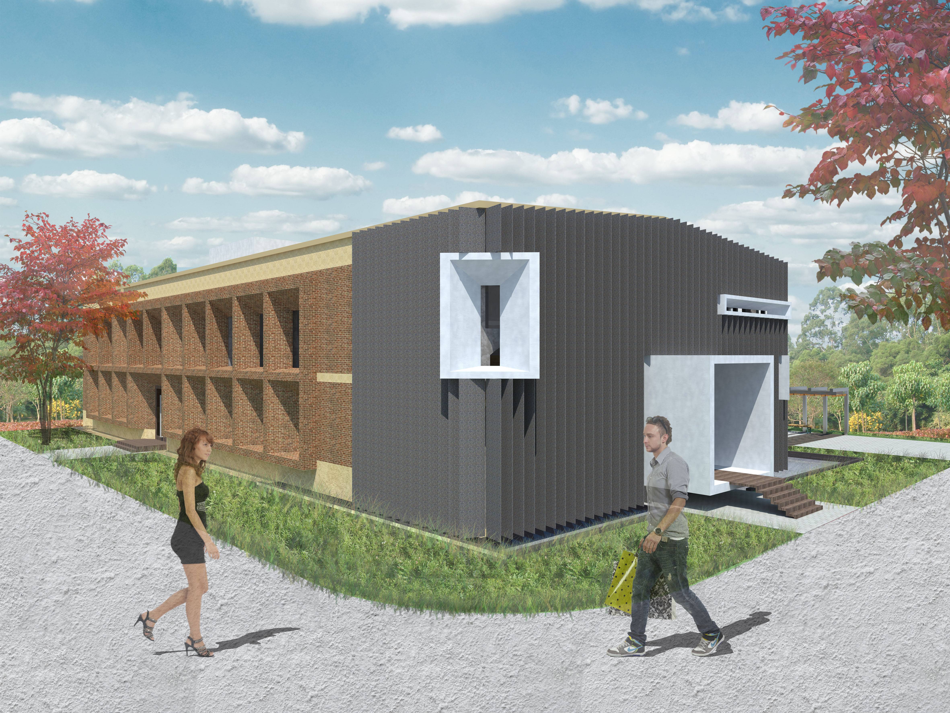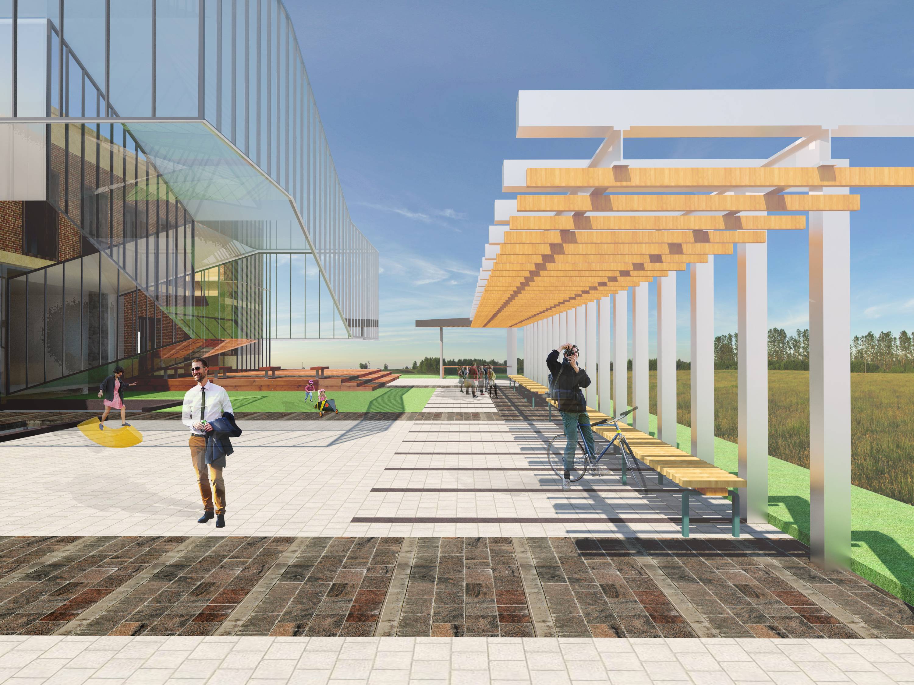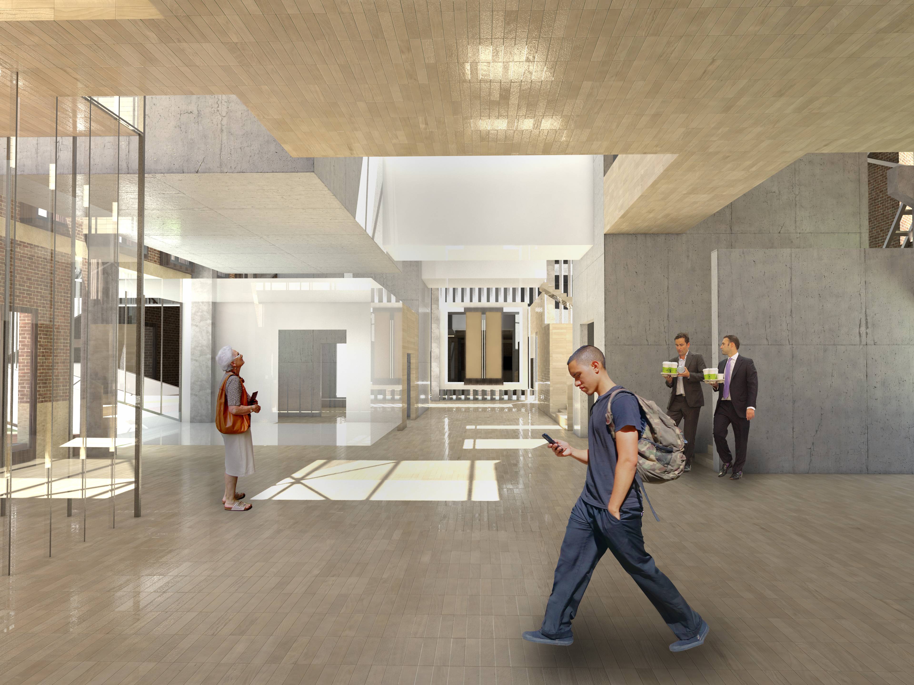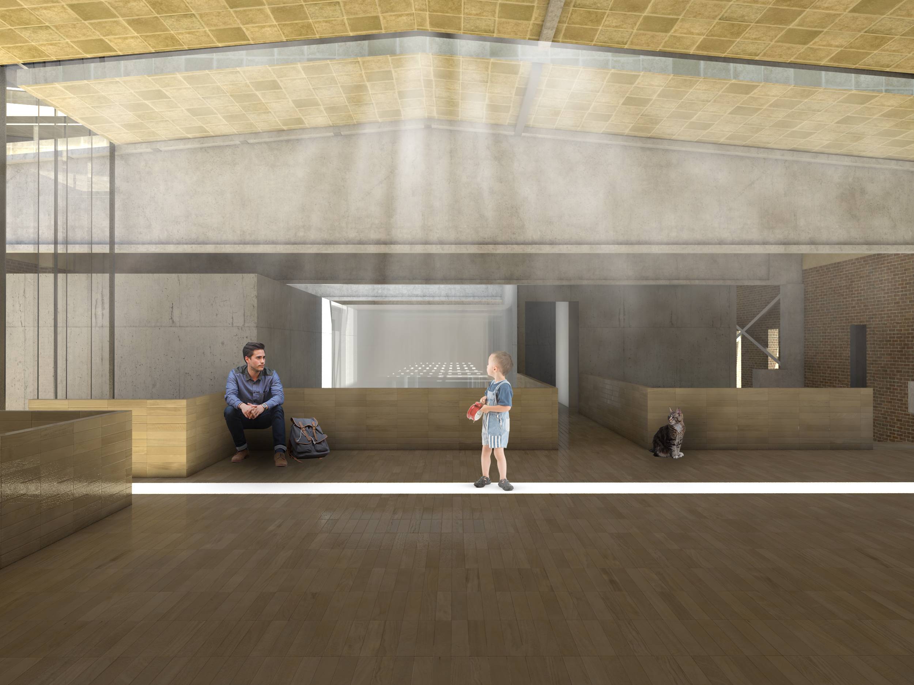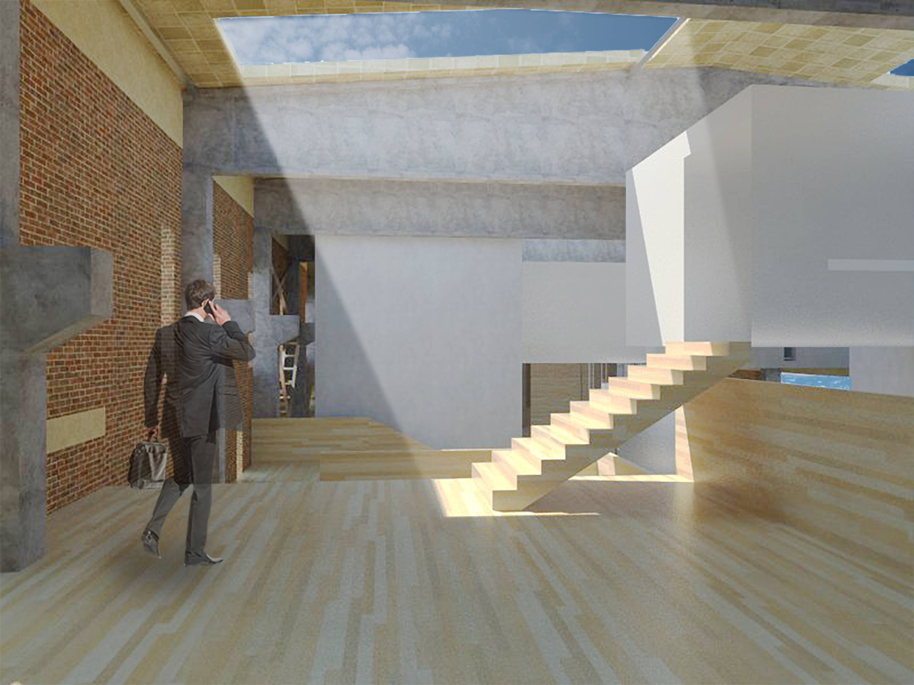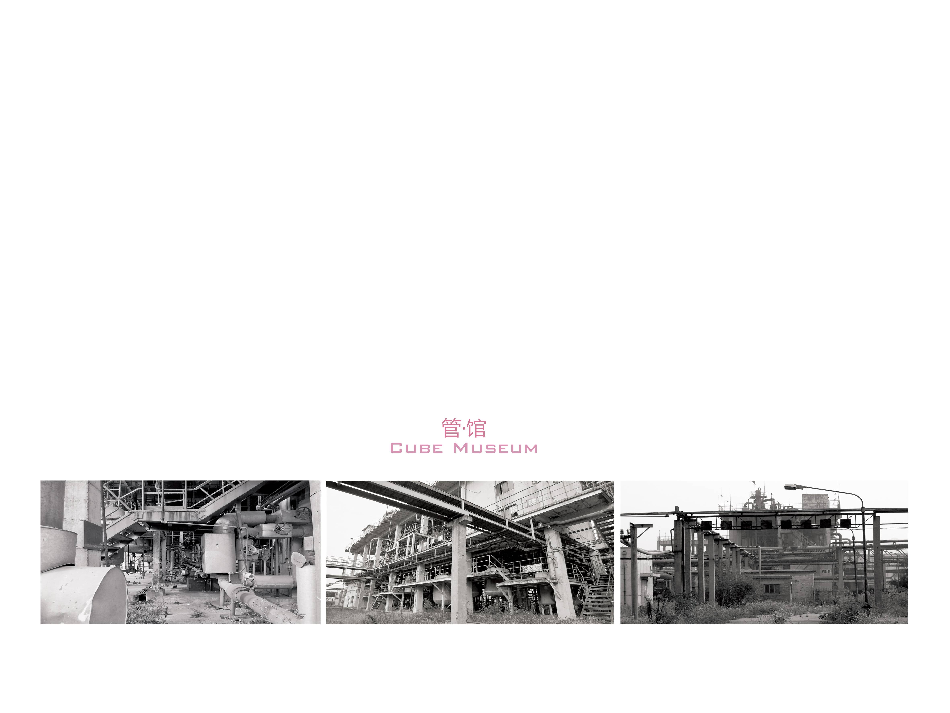
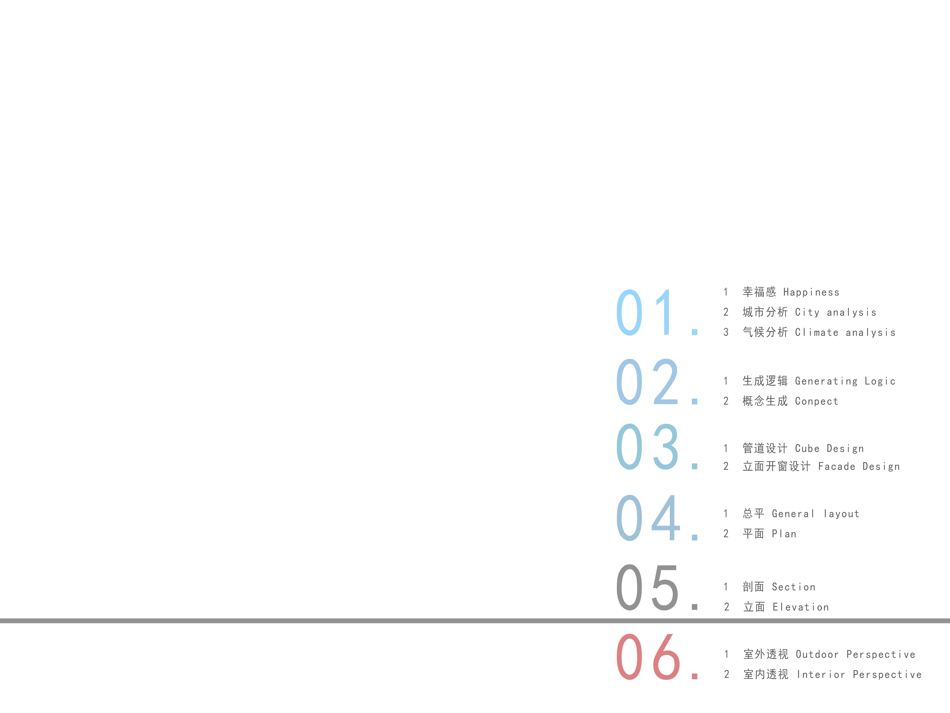
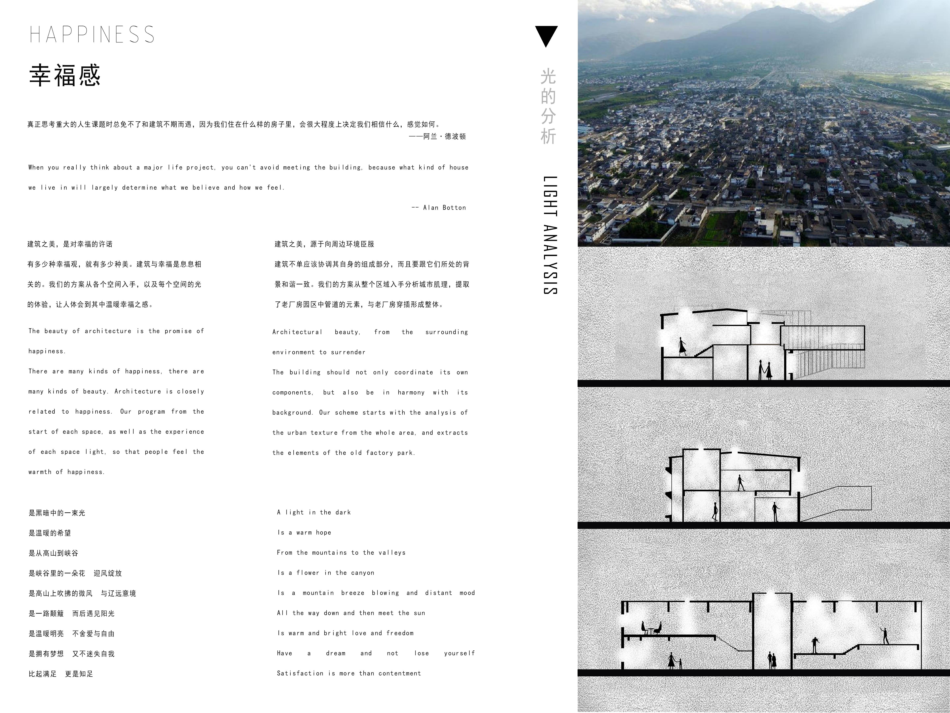
真正思考重大的人生课题时总免不了和建筑不期而遇,因为我们住在什么样的房子里,会很大程度上决定我们相信什么,感觉如何。
——阿兰·德波顿
When you really think about a major life project, you can't avoid meeting the building, because what kind of house we live in will largely determine what we believe and how we feel.
-- Alan Botton
建筑之美,是对幸福的许诺
有多少种幸福观,就有多少种美。建筑与幸福是息息相关的。我们的方案从各个空间入手,以及每个空间的光的体验,让人体会到其中温暖幸福之感。
The beauty of architecture is the promise of happiness.
There are many kinds of happiness, there are many kinds of beauty. Architecture is closely related to happiness. Our program from the start of each space, as well as the experience of each space light, so that people feel the warmth of happiness.
建筑之美,源于向周边环境臣服
建筑不单应该协调其自身的组成部分,而且要跟它们所处的背景和谐一致。我们的方案从整个区域入手分析城市肌理,提取了老厂房园区中管道的元素,与老厂房穿插形成整体。
Architectural beauty, from the surrounding environment to surrender
The building should not only coordinate its own components, but also be in harmony with its background. Our scheme starts with the analysis of the urban texture from the whole area, and extracts the elements of the old factory park.
幸福
是黑暗中的一束光
是温暖的希望
是从高山到峡谷
是峡谷里的一朵花 迎风绽放
是高山上吹拂的微风 与辽远意境
是一路颠簸 而后遇见阳光
是温暖明亮 不舍爱与自由
是拥有梦想 又不迷失自我
比起满足 更是知足
A light in the dark
Is a warm hope
From the mountains to the valleys
Is a flower in the canyon
Is a mountain breeze blowing and distant mood
All the way down and then meet the sun
Is warm and bright love and freedom
Have a dream and not lose yourself
Satisfaction is more than contentment
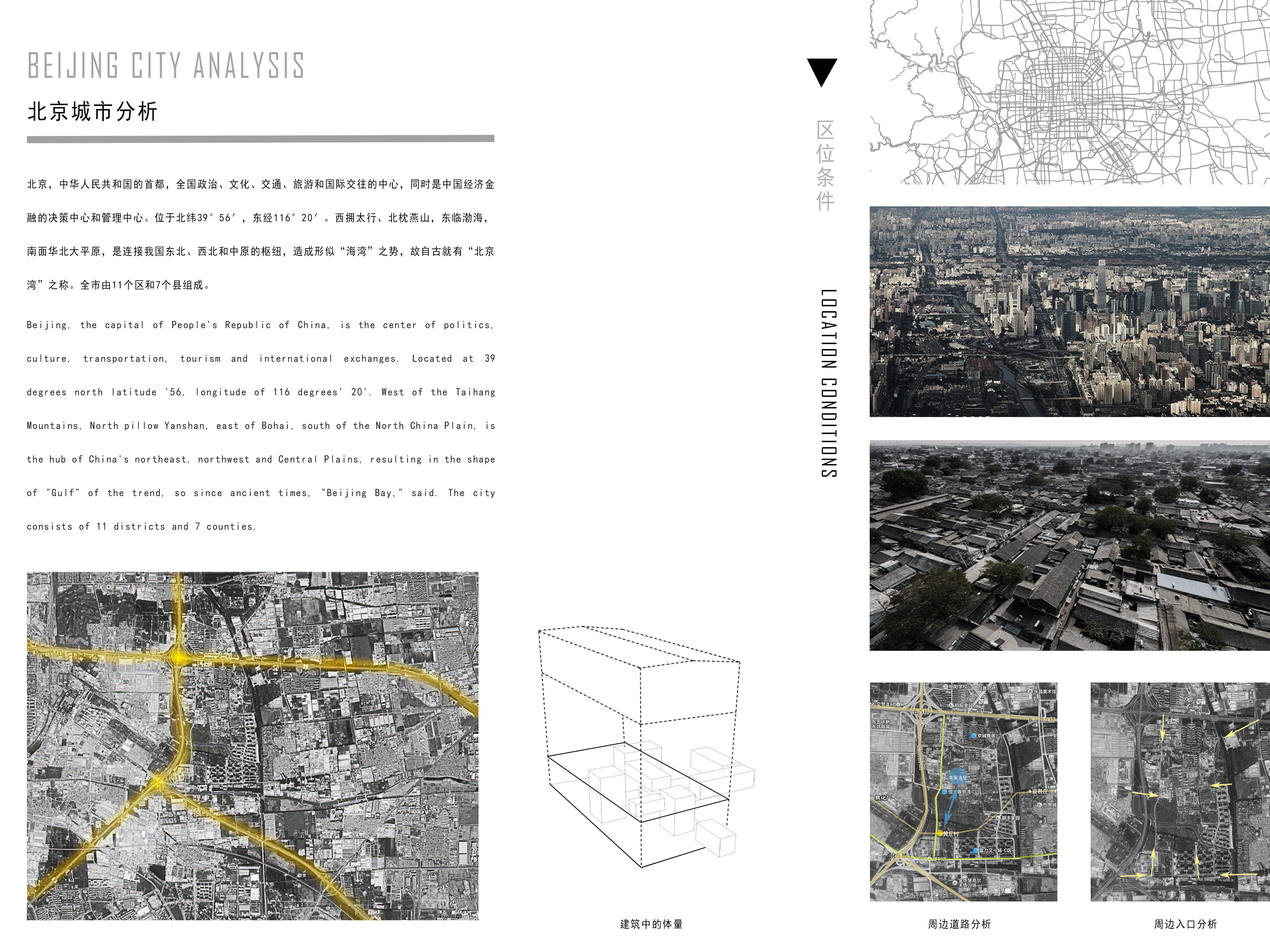
北京,中华人民共和国的首都,全国政治、文化、交通、旅游和国际交往的中心,同时是中国经济金融的决策中心和管理中心。位于北纬39°56′,东经116°20′。西拥太行、北枕燕山,东临渤海,南面华北大平原,是连接我国东北、西北和中原的枢纽,造成形似“海湾”之势,故自古就有“北京湾”之称。全市由11个区和7个县组成。
Beijing, the capital of People's Republic of China, is the center of politics, culture, transportation, tourism and international exchanges. Located at 39 degrees north latitude '56, longitude of 116 degrees' 20'. West of the Taihang Mountains, North pillow Yanshan, east of Bohai, south of the North China Plain, is the hub of China's northeast, northwest and Central Plains, resulting in the shape of "Gulf" of the trend, so since ancient times, "Beijing Bay," said. The city consists of 11 districts and 7 counties.
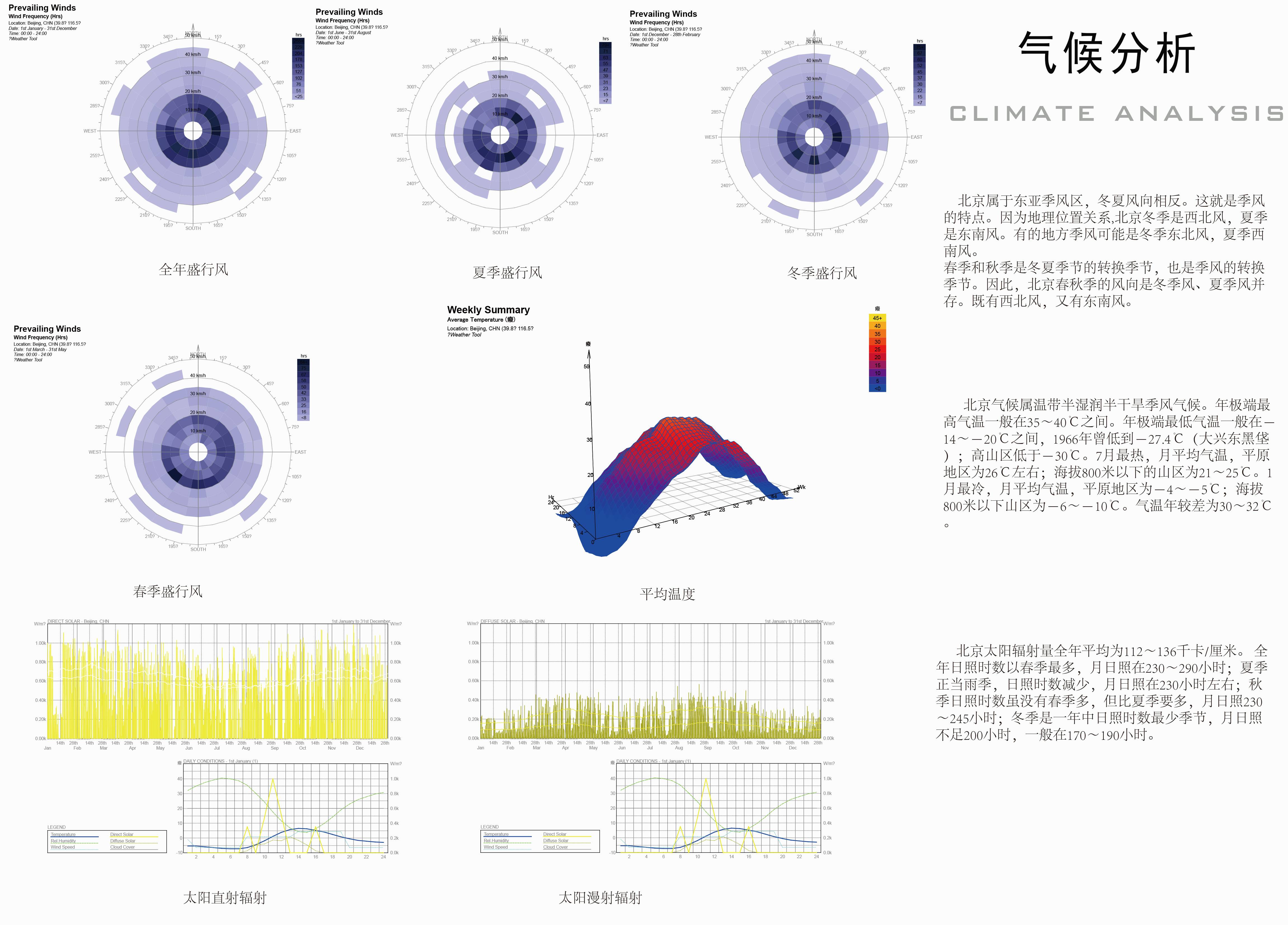
北京属于东亚季风区,冬夏风向相反。这就是季风的特点。因为地理位置关系,北京冬季是西北风,夏季是东南风。有的地方季风可能是冬季东北风,夏季西南风。
春季和秋季是冬夏季节的转换季节,也是季风的转换季节。因此,北京春秋季的风向是冬季风、夏季风并存。既有西北风,又有东南风。
北京气候属温带半湿润半干旱季风气候。年极端最高气温一般在35~40℃之间。年极端最低气温一般在-14~-20℃之间,1966年曾低到-27.4℃(大兴东黑垡);高山区低于-30℃。7月最热,月平均气温,平原地区为26℃左右;海拔800米以下的山区为21~25℃。1月最冷,月平均气温,平原地区为-4~-5℃;海拔800米以下山区为-6~-10℃。气温年较差为30~32℃。
北京太阳辐射量全年平均为112~136千卡/厘米。 全年日照时数以春季最多,月日照在230~290小时;夏季正当雨季,日照时数减少,月日照在230小时左右;秋季日照时数虽没有春季多,但比夏季要多,月日照230~245小时;冬季是一年中日照时数最少季节,月日照不足200小时,一般在170~190小时。
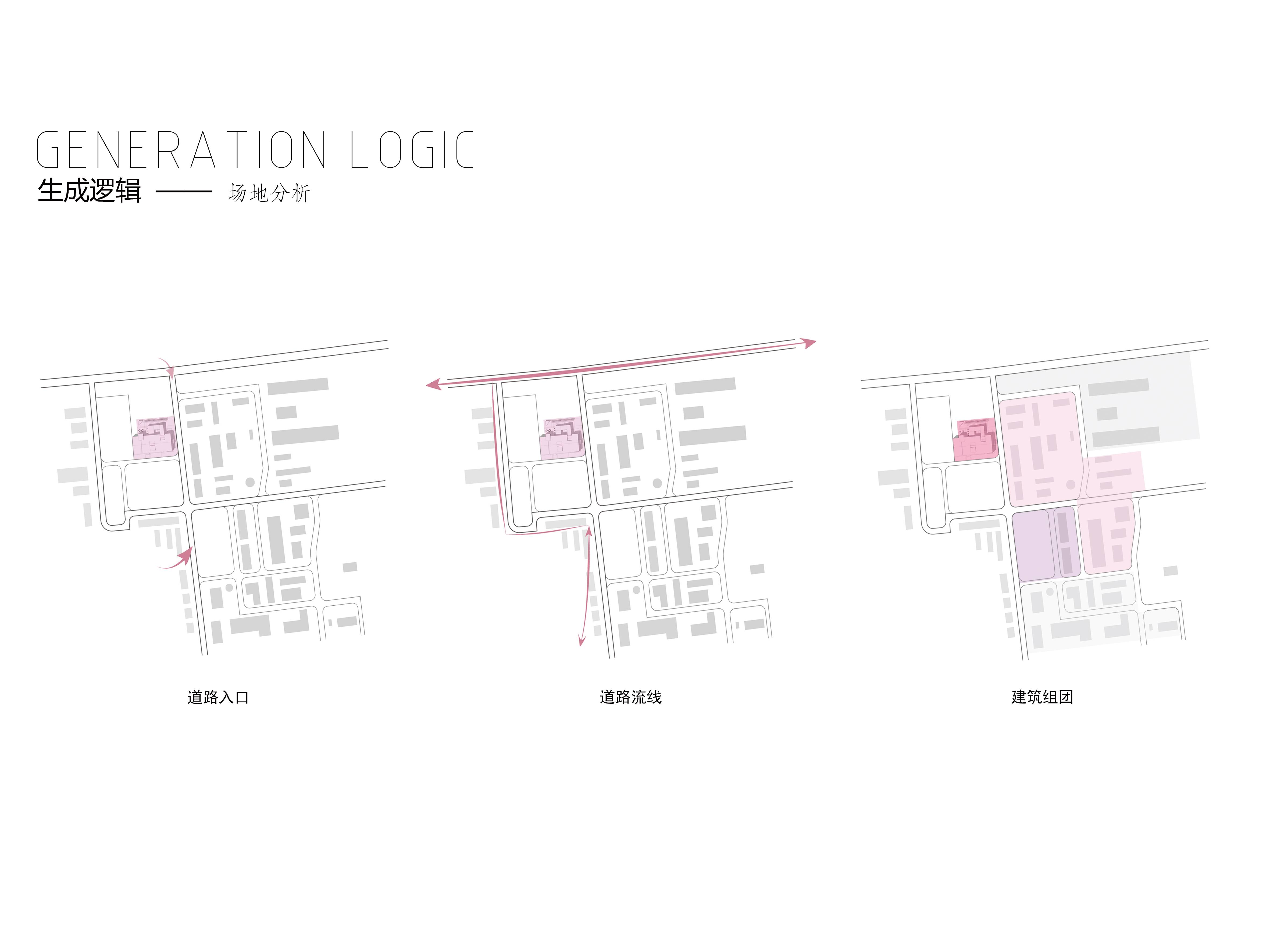
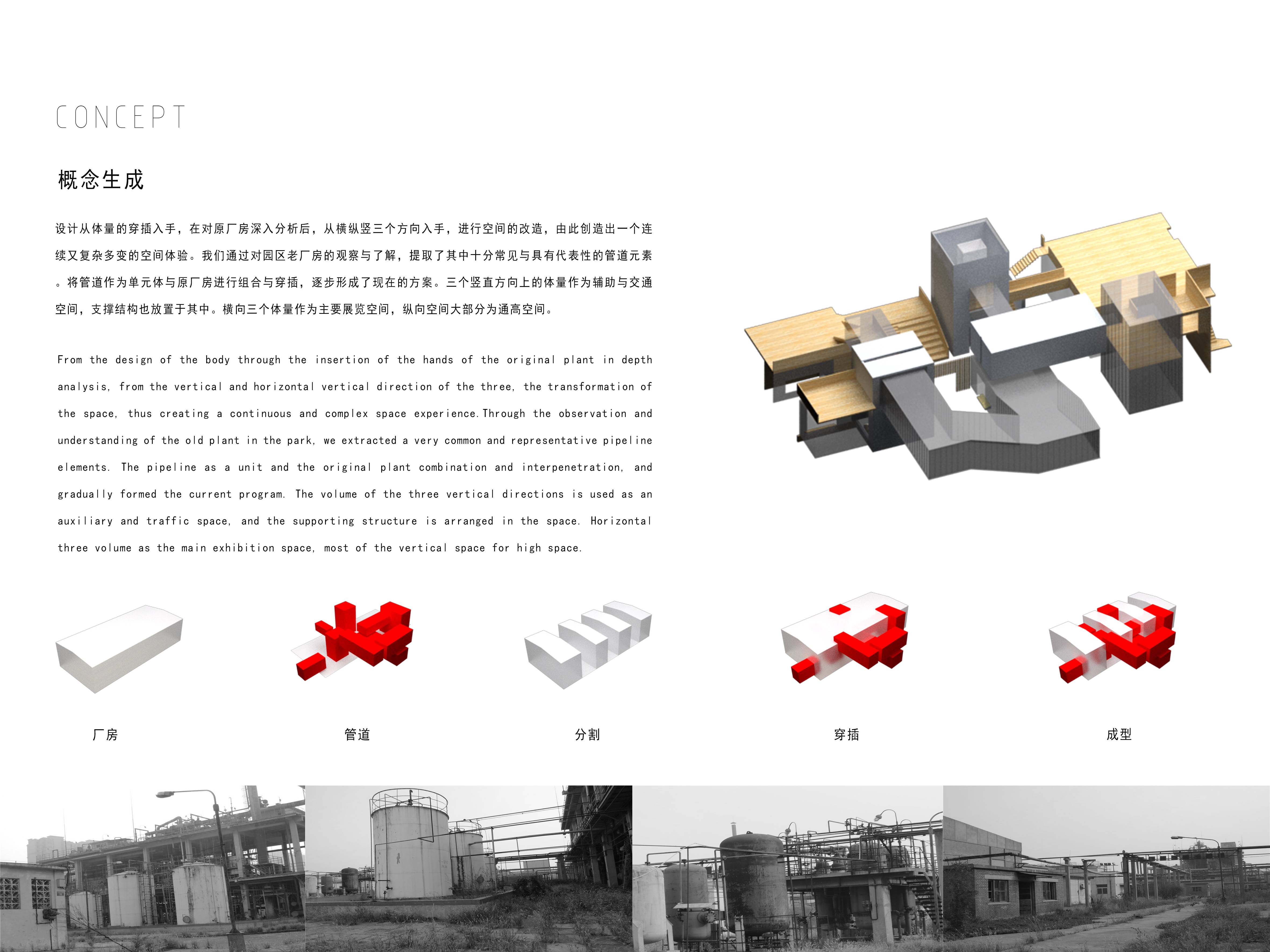
设计从体量的穿插入手,在对原厂房深入分析后,从横纵竖三个方向入手,进行空间的改造,由此创造出一个连续又复杂多变的空间体验。我们通过对园区老厂房的观察与了解,提取了其中十分常见与具有代表性的管道元素。将管道作为单元体与原厂房进行组合与穿插,逐步形成了现在的方案。三个竖直方向上的体量作为辅助与交通空间,支撑结构也放置于其中。横向三个体量作为主要展览空间,纵向空间大部分为通高空间。
From the design of the body through the insertion of the hands of the original plant in depth analysis, from the vertical and horizontal vertical direction of the three, the transformation of the space, thus creating a continuous and complex space experience.Through the observation and understanding of the old plant in the park, we extracted a very common and representative pipeline elements. The pipeline as a unit and the original plant combination and interpenetration, and gradually formed the current program. The volume of the three vertical directions is used as an auxiliary and traffic space, and the supporting structure is arranged in the space. Horizontal three volume as the main exhibition space, most of the vertical space for high space.
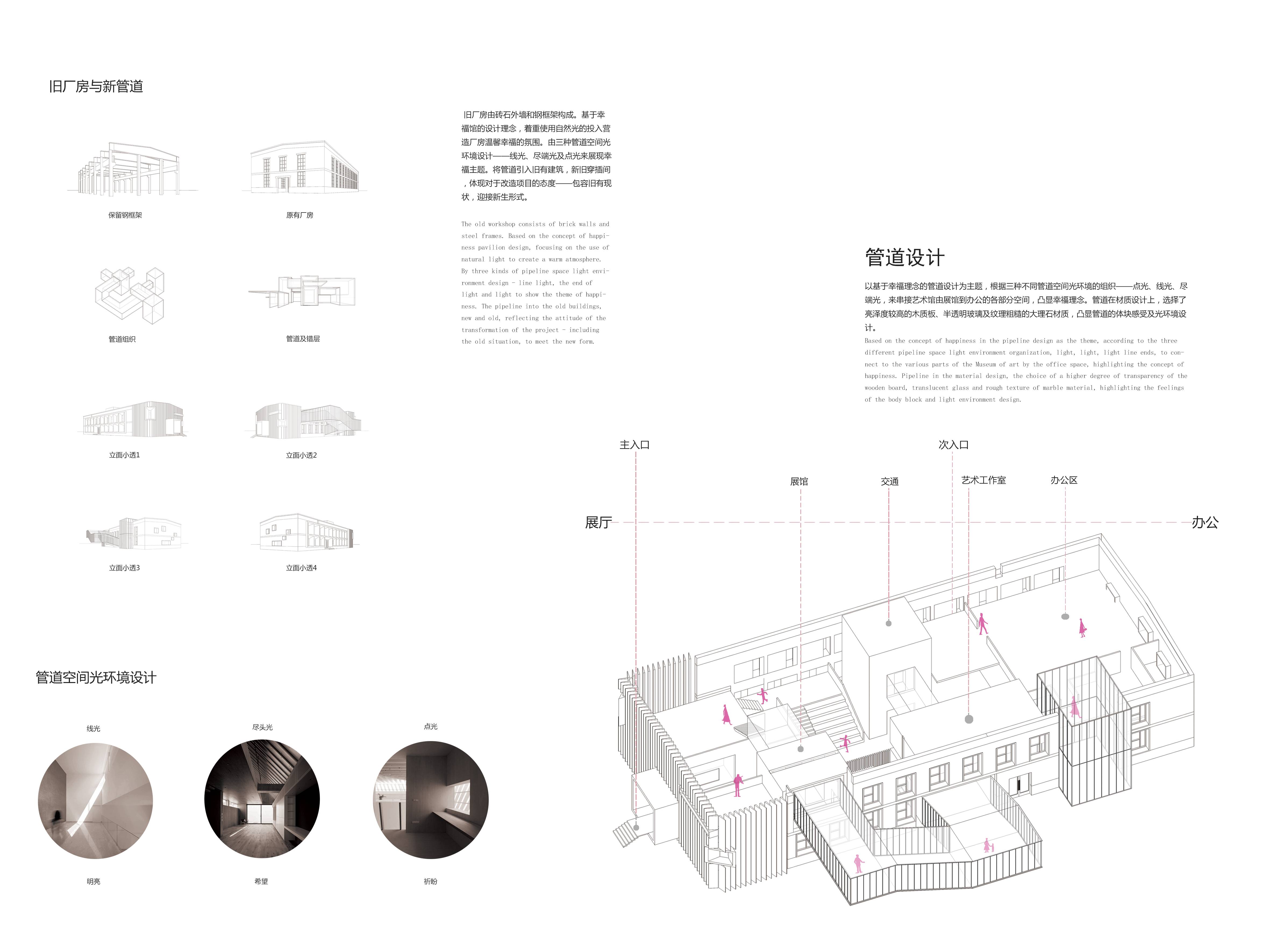
管道设计
旧厂房由砖石外墙和钢框架构成。基于幸福馆的设计理念,着重使用自然光的投入营造厂房温馨幸福的氛围。由三种管道空间光环境设计——线光、尽端光及点光来展现幸福主题。将管道引入旧有建筑,新旧穿插间,体现对于改造项目的态度——包容旧有现状,迎接新生形式。
The old workshop consists of brick walls and steel frames. Based on the concept of happiness pavilion design, focusing on the use of natural light to create a warm atmosphere. By three kinds of pipeline space light environment design - line light, the end of light and light to show the theme of happiness. The pipeline into the old buildings, new and old, reflecting the attitude of the transformation of the project - including the old situation, to meet the new form.
以基于幸福理念的管道设计为主题,根据三种不同管道空间光环境的组织——点光、线光、尽端光,来串接艺术馆由展馆到办公的各部分空间,凸显幸福理念。管道在材质设计上,选择了亮泽度较高的木质板、半透明玻璃及纹理粗糙的大理石材质,凸显管道的体块感受及光环境设计。<br />
Based on the concept of happiness in the pipeline design as the theme, according to the three different pipeline space light environment organization, light, light, light line ends, to connect to the various parts of the Museum of art by the office space, highlighting the concept of happiness. Pipeline in the material design, the choice of a higher degree of transparency of the wooden board, translucent glass and rough texture of marble material, highlighting the feelings of the body block and light environment design.
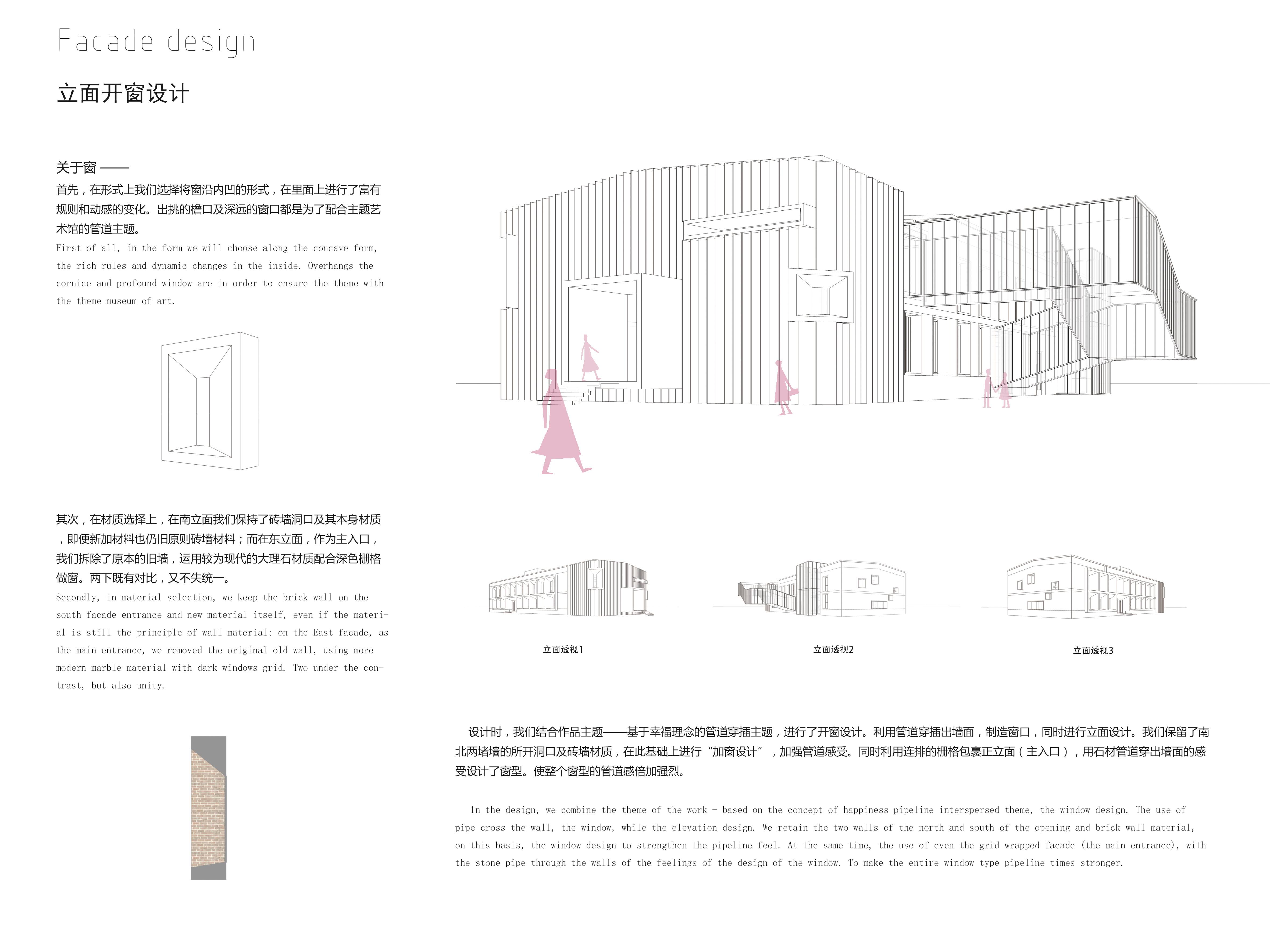
立面开窗设计
关于窗 ——
首先,在形式上我们选择将窗沿内凹的形式,在里面上进行了富有规则和动感的变化。出挑的檐口及深远的窗口都是为了配合主题艺术馆的管道主题。
First of all, in the form we will choose along the concave form, the rich rules and dynamic changes in the inside. Overhangs the cornice and profound window are in order to ensure the theme with the theme museum of art.
其次,在材质选择上,在南立面我们保持了砖墙洞口及其本身材质,即便新加材料也仍旧原则砖墙材料;而在东立面,作为主入口,我们拆除了原本的旧墙,运用较为现代的大理石材质配合深色栅格做窗。两下既有对比,又不失统一。
Secondly, in material selection, we keep the brick wall on the south facade entrance and new material itself, even if the material is still the principle of wall material; on the East facade, as the main entrance, we removed the original old wall, using more modern marble material with dark windows grid. Two under the contrast, but also unity.
设计时,我们结合作品主题——基于幸福理念的管道穿插主题,进行了开窗设计。利用管道穿插出墙面,制造窗口,同时进行立面设计。我们保留了南北两堵墙的所开洞口及砖墙材质,在此基础上进行“加窗设计”,加强管道感受。同时利用连排的栅格包裹正立面(主入口),用石材管道穿出墙面的感受设计了窗型。使整个窗型的管道感倍加强烈。
In the design, we combine the theme of the work - based on the concept of happiness pipeline interspersed theme, the window design. The use of pipe cross the wall, the window, while the elevation design. We retain the two walls of the north and south of the opening and brick wall material, on this basis, the window design to strengthen the pipeline feel. At the same time, the use of even the grid wrapped facade (the main entrance), with the stone pipe through the walls of the feelings of the design of the window. To make the entire window type pipeline times stronger.
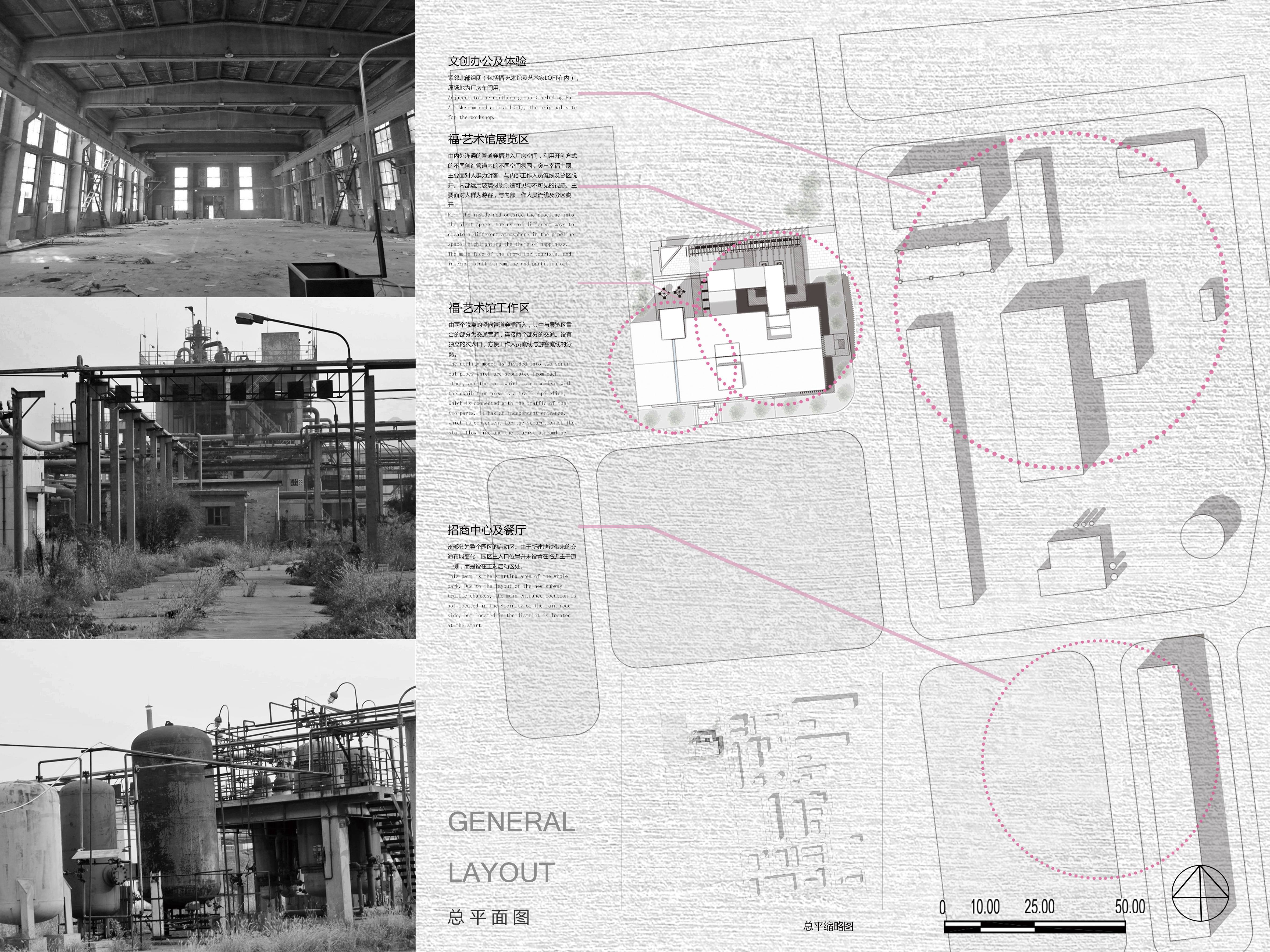
总平图
文创办公及体验
紧邻北部组团(包括福·艺术馆及艺术家LOFT在内),原场地为厂房车间用。
Adjacent to the northern group (including Fu Art Museum and artist LOFT), the original site for the workshop.
福·艺术馆展览区
由内外连通的管道穿插进入厂房空间,利用开创方式的不同创造管道内的不同空间氛围,突出幸福主题。
主要面对人群为游客,与内部工作人员流线及分区脱开。内部运用玻璃材质制造可见与不可见的视感。主要面对人群为游客,与内部工作人员流线及分区脱开。
From the inside and outside the pipeline into the plant space, the use of different ways to create a different atmosphere in the pipeline space, highlighting the theme of happiness.
The main face of the crowd for tourists, and internal staff streamline and partition off.
福·艺术馆工作区
由两个脱离的竖向管道穿插而入,其中与展览区重合的部分为交通管道,连接两个部分的交通。设有独立的次入口,方便工作人员流线与游客流线的分离。
The utility model is divided into two vertical pipes which are separated from each other, and the part which is coincident with the exhibition area is a traffic pipeline, which is connected with the traffic of the two parts. It has an independent entrance, which is convenient for the separation of the staff flow line and the tourist streamline.
招商中心及餐厅
该部分为整个园区的启动区。由于新建地铁带来的交通布局变化,园区主入口位置并未设置在临近主干道一侧,而是设在正对启动区处。
This part is the starting area of the whole park. Due to the layout of the new subway traffic changes, the main entrance location is not located in the vicinity of the main road side, but located in the district is located at the start.
