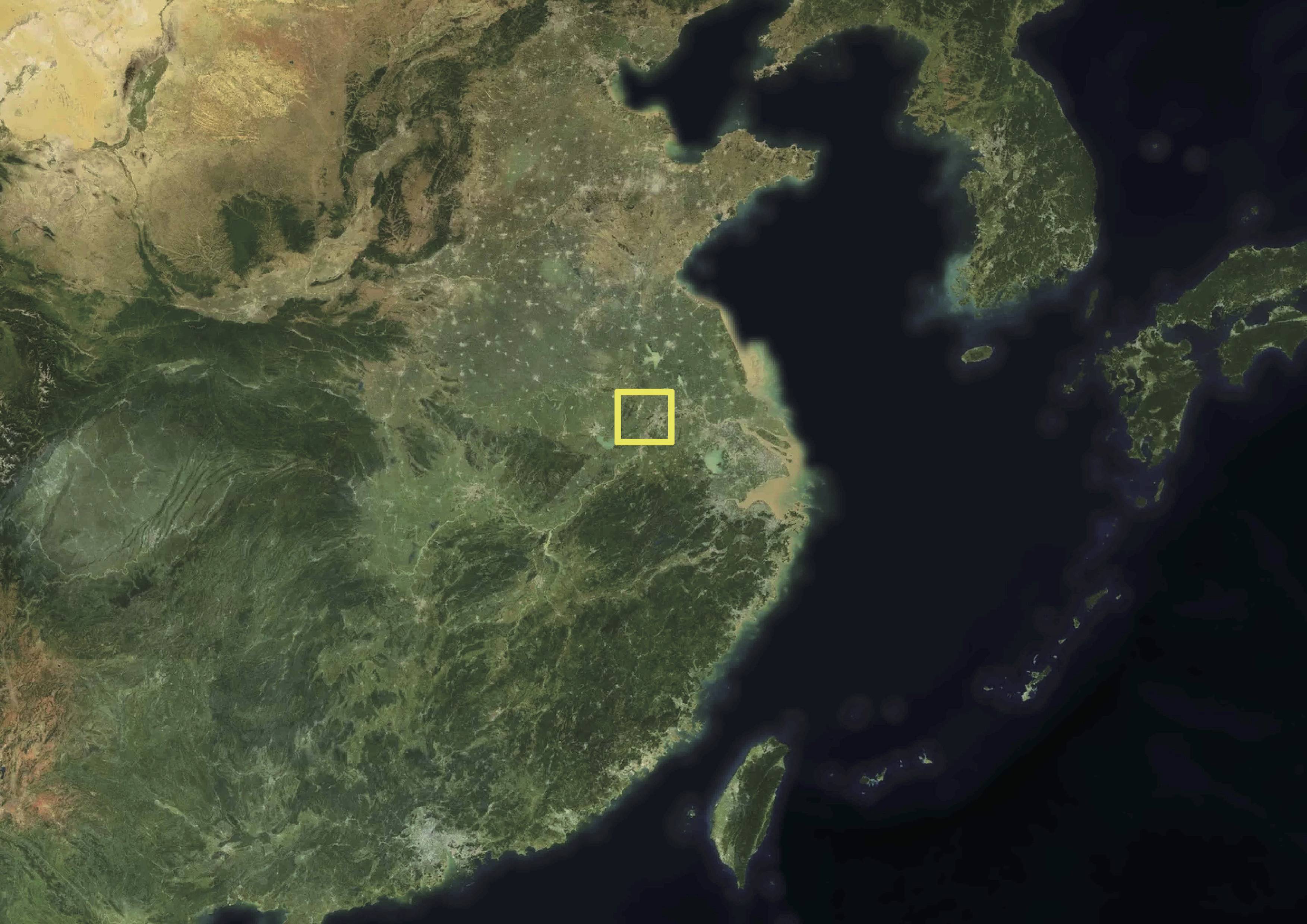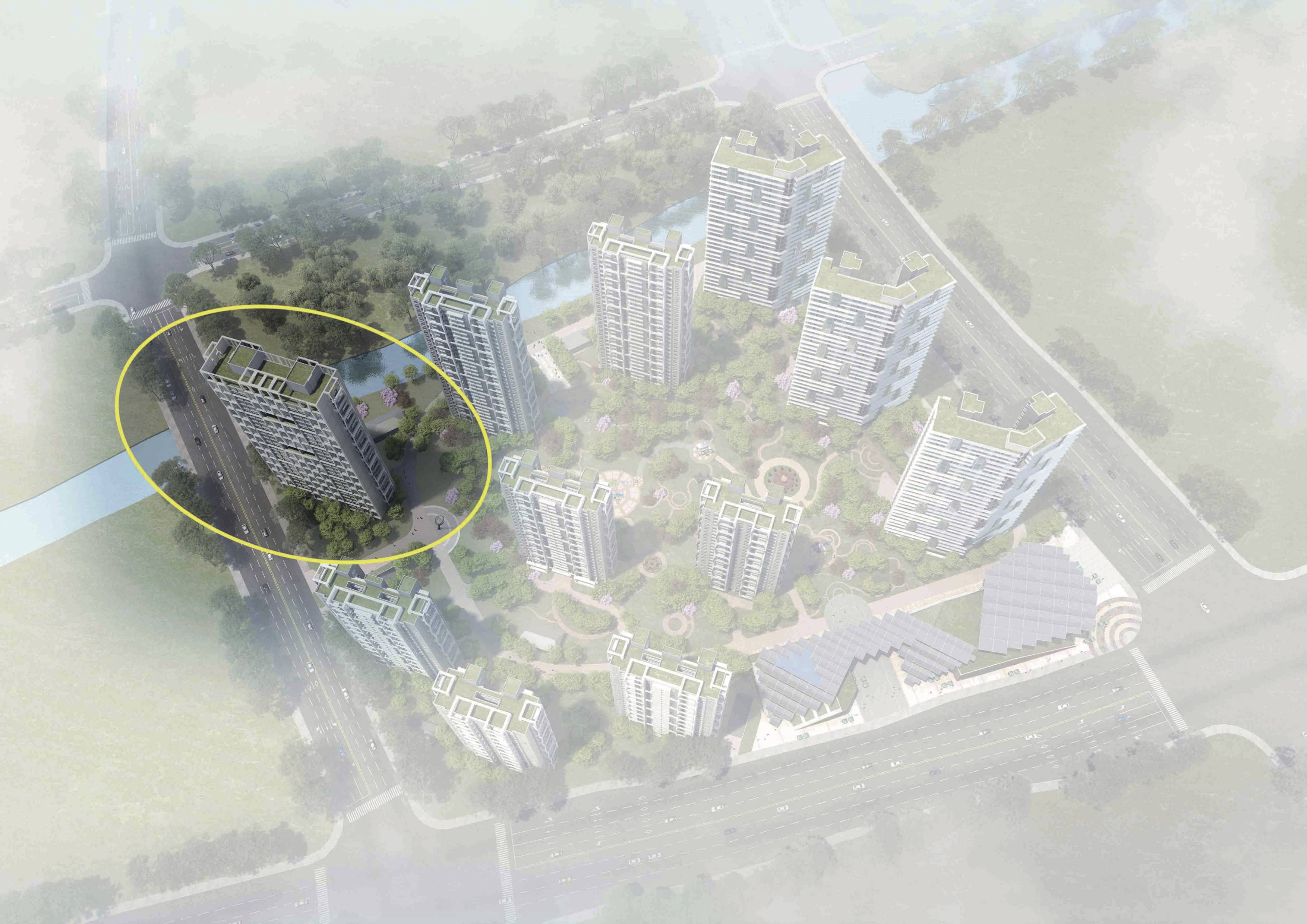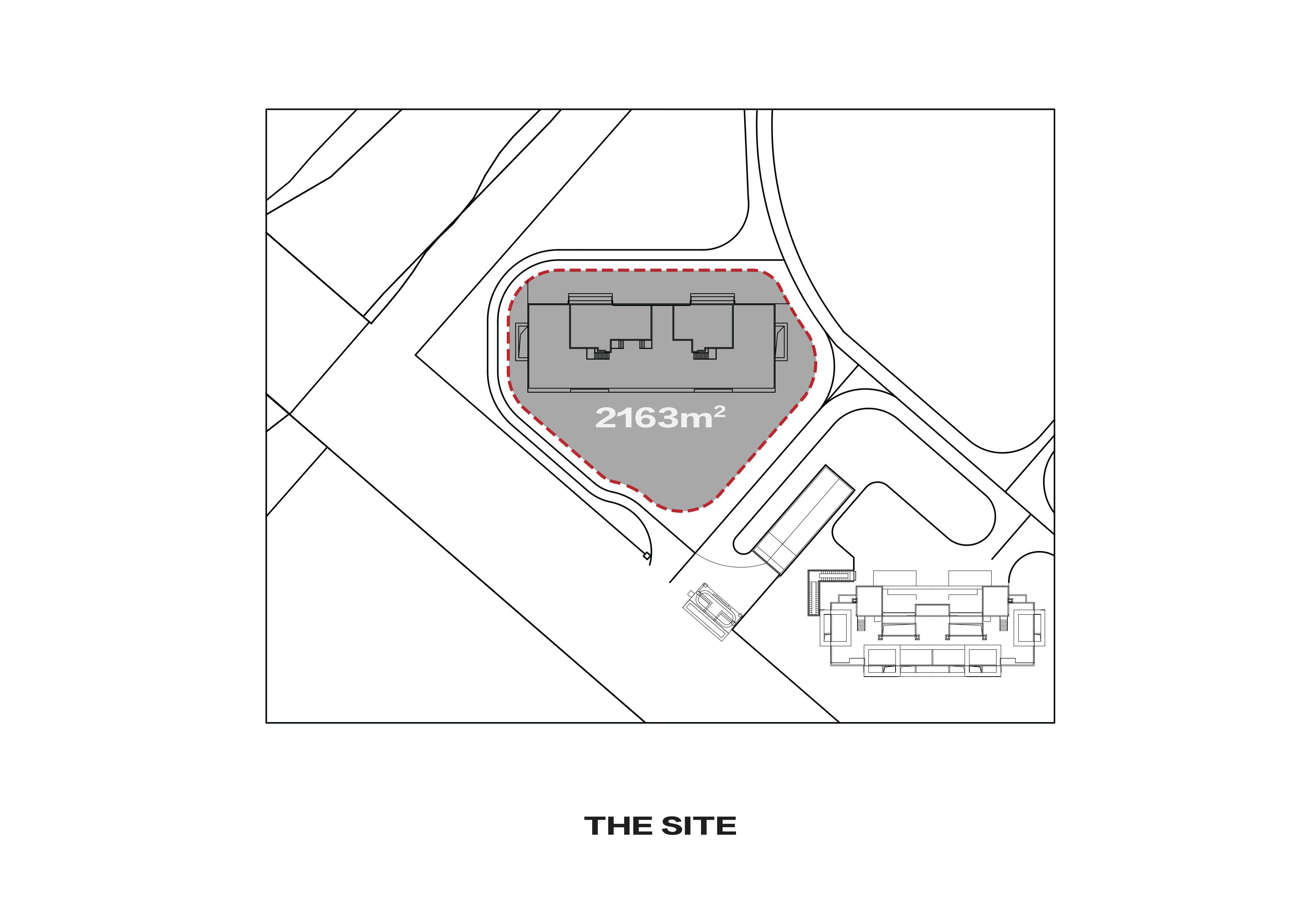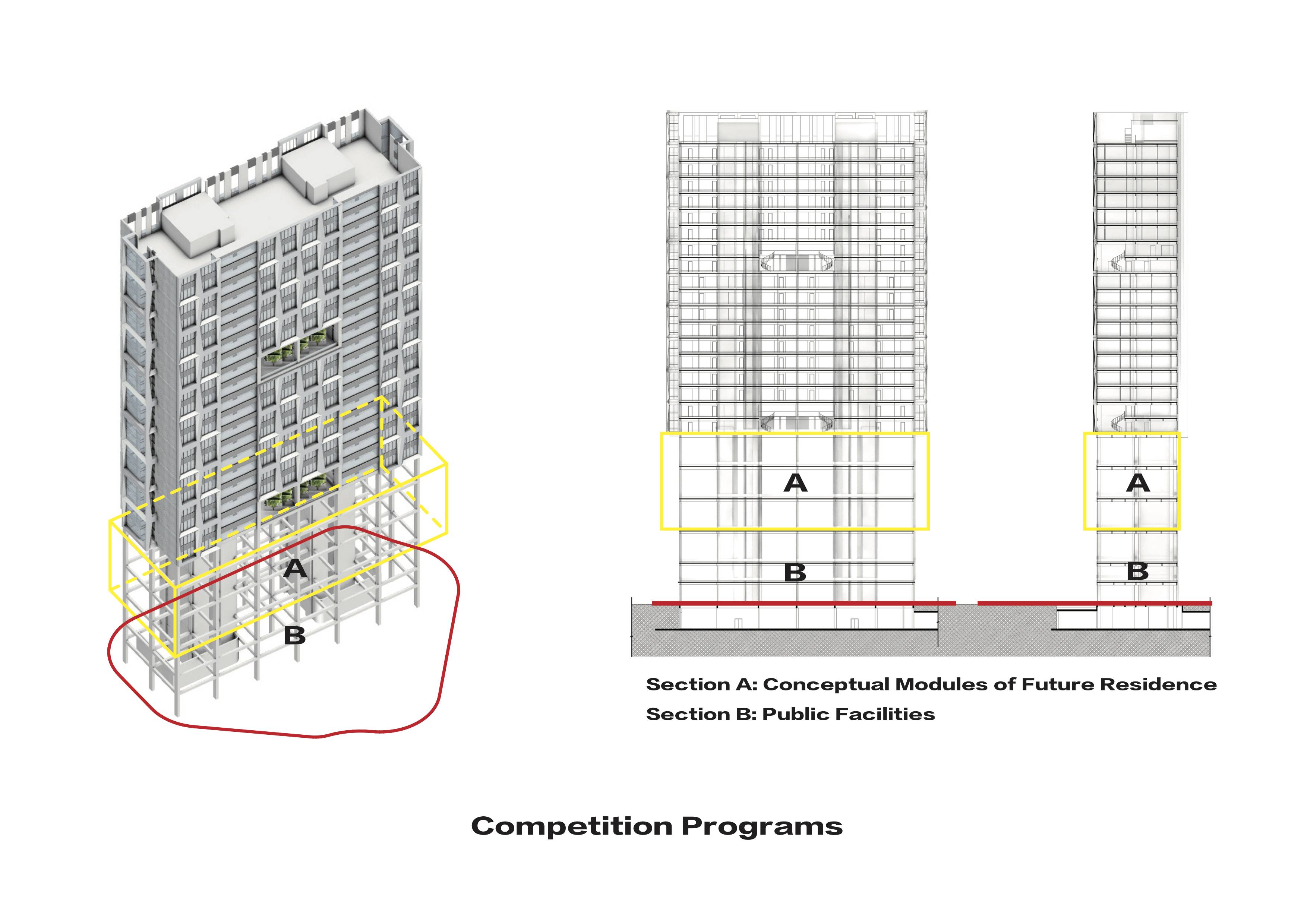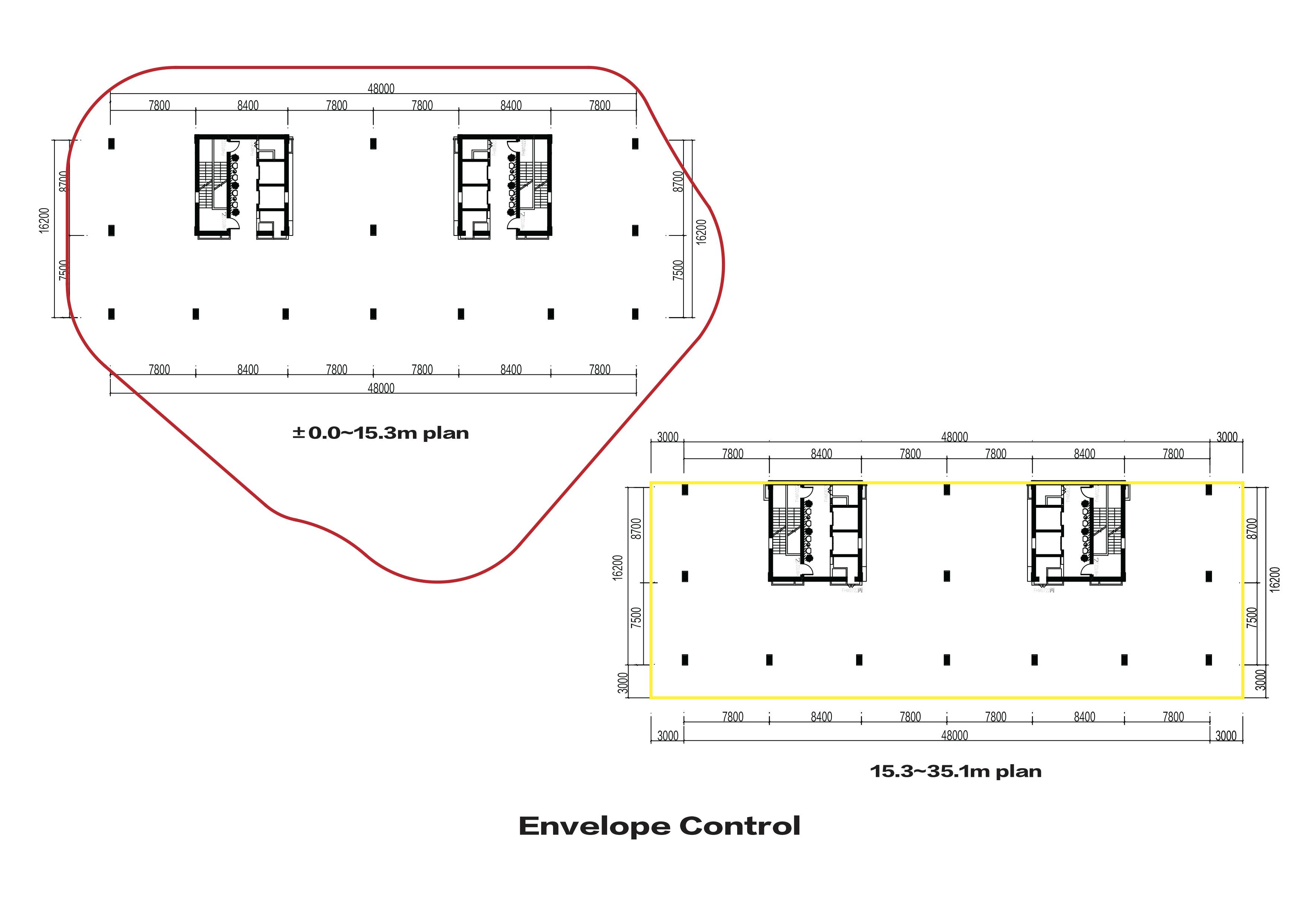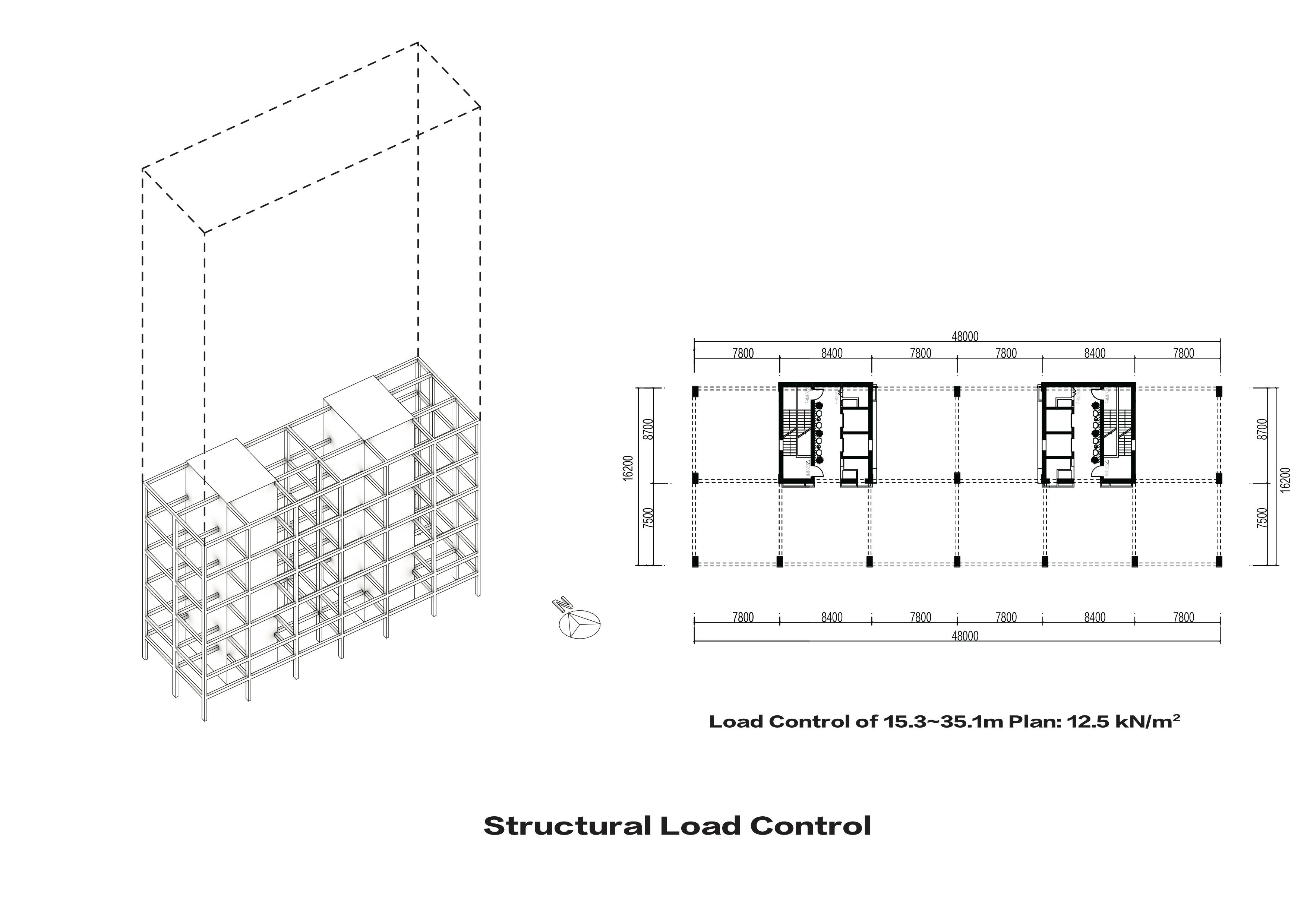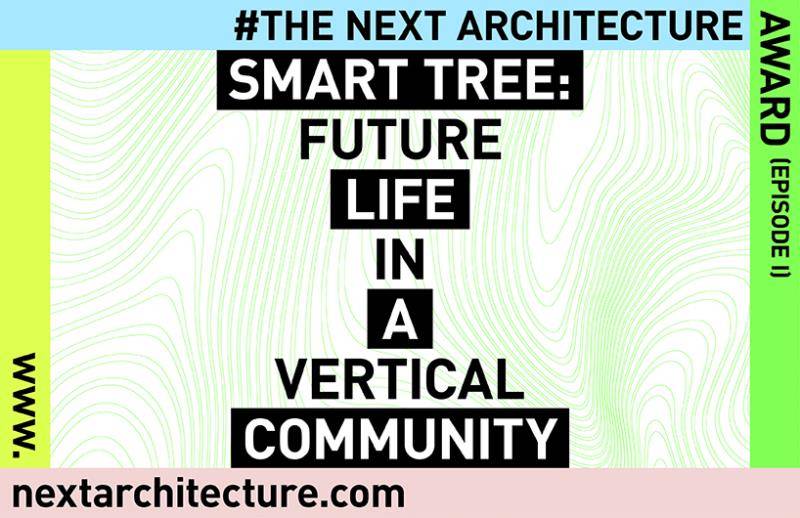
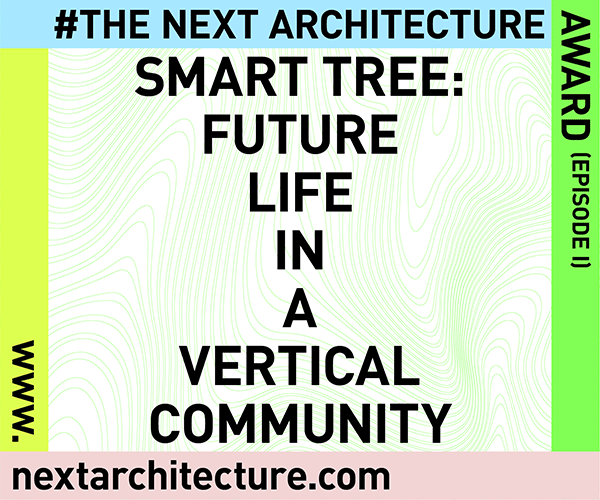
News
Final winners of the competition
Publicity of enterring the final review
【Important Notice】The Achievement Submission of Smart Tree Competition is about to Expire
Background
On one hand, our planet has undergone unpredictable changes in climate. On the other hand, digital technology cored with artificial intelligence and the Internet of Things has changed our lives dramatically. “Vertical Intelligent Community” embodies an understanding and response to ongoing phenomena and life expectancy in densely populated cities in Asia. Its features include vertical mixture, vertical ecology, systematic connectivity, live mechanisms, and energetic balance. To achieve fuller vitality, it is required to generate more mobility, extension, abundance, and wisdom in the areas of communications, entertainment, commerce, R&D, healthcare, and public services. At the same time, the development and construction of this project will advance integration of new technology industries, representing intelligence, informatization and clean energy, architectural design, and the general management of community systems.
Organizers
International Green Building Alliance
Nanjing Yangtze River Urban Architectural Design Co., Ltd.
The Third Construction Co.,Ltd. of China Construction Eighth Engineering Bureau
Nanjing International Healthcare Area Development & Construction Co., Ltd.
Jury Committee
Introduction
The competition focuses on Building No. 3 of the International Healthcare Area Talent Apartment in Jiangbei New Area, Nanjing. A 35.1-meter-high section above the ground floor of the apartment will be utilized as the competition scope.
From the ground up to 15.3 meters (Part B) will be designated as public vertical community. From 15.3 meters to 35.1 meters (Part A) will be designated as the conceptual experiment unit of a future residence. The conceptual experiment unit of future residence (15.3m - 35.1m)(Part A) has partial rooms no wider than 3 meters on the edges of the southern, eastern, and western sides, and 15.3 meters from the ground, encouraging overall designs that integrate into the external landscape.
Functional content includes, but is not limited to, conceptual units of future residence. However, these are mainly residential units. Other possible content includes small-scaled R&D and brainstorm centers, makerspaces, business meeting rooms, libraries, exhibition halls, cold-chain supermarkets, restaurants, coffee bars, tearooms, fitness clubs, theaters, farms, gardens, etc. that maximize flexibility and variability.
The elevator and staircase shown in the floor plan are used for the upper floors of this apartment, and the staircase serves as the safety evacuation staircase for the high-rise building (elevators and safety evacuation staircases will service both residents from the competition units and residents from upper floors). The design solution for this competition project needs to consider the transportation system for vertical communities, and also distinguish the public streamlines from the residential streamlines.
1) The International Healthcare Area Talent Apartment in the International Healthcare Area, Jiangbei New Area, Nanjing, Jiangsu Province, China is located in a green, low-carbon park in a residential area. The total construction area covers 22,270 square meters, and the total height is 100 meters. It is expected to accommodate 450 people in total.
2) This is the external landscape site, covering 2,163 square meters.
3) Part A will be the conceptual experiment unit of the future residence.Part B will be the public vertical community.
4) The conceptual experiment unit of future residence (15.3m - 35.1m)(Part A) has partial rooms no wider than 3 meters on the edges of the southern, eastern, and western sides.
5) The concrete core-tube and steel-framed construction of the building are established with a structural load of 12.5 KN/m2.
Competition Task
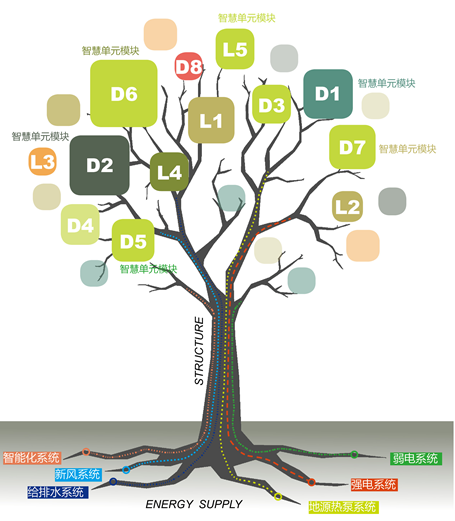
1. In general, the “Smart Tree-Vertical Intelligent Community” competition held in the International Healthcare Area Talent Apartment in Jiangbei New District, Nanjing, calls for design coordination and enabled technology. It invites global architects, designers, research and development institutions, academies, enterprises, and innovative pioneers to present integral solutions, including (or selected from) the following three content blocks:
Integral systematic organization and integrated design;
Integration of diverse future living modules (can be set by function);
Key technologies and scientific innovation
Considering the competition project will be constructed and realized, the design solution must therefore be reliable and practical, both in construction and technical feasibility.
2. The competition advocates all participants as individual or group (a joint team consisting of members focusing on design + R&D + technology) to provide innovative solutions including, but not limited to, the following 7 requirements Seven requirements (key design principles):
1) Create abundant publicity in high-density and vertical life
2) Adapt well to changes, to the largest extent
3) Utilize the Internet of Things, with mobility and connectivity
4) Achieve environmental balance, from a resource perspective
5) Achieve a low ecological footprint in open and integrated situations
6) Create a pleasant and aesthetic environment
7) Lead a practical and intelligent construction technology
3. Key points need to be considered by participants:
1) The publicity of vertical life under high-density conditions in Asian cities;
2) Energy efficiency solutions for high-rise buildings, including but not limited to the integrated efficiency of renewable energy, distributed energy systems, and energy usage in unit modules, etc.
3) Developing the smart “brain” of architecture through data-driven design, which not only brings efficient systematic operation, but also takes subtle human emotions and needs to enable the space to integrate to the level of living and humanity.
4) Combining technologies of artificial intelligence and the Internet of Things to explore and respond to space patterns and technical application scenarios such as residence, entertainment, research and development, and communication, in this era of artificial intelligence.
5) Combining with the environment (buildings, parks, and cities) where participants of the “Smart Tree” create configurations that embody the functional content that best reflects residential personality, publicity, interaction, and wisdom of the future life, and which can accommodate but not limit the conceptual units of future residences, small-scaled R&D and brainstorm centers, makerspaces, business meetings, libraries, exhibition halls, cold-chain supermarkets, restaurants, coffee bars, tearooms, fitness clubs, cinemas, farms, gardens, etc. And which also achieves maximum flexibility and variability.
6) Provide practical technical solutions in intelligent construction.
4. The following qualify as bonus points:
1) Joint-team participants bring in technology solutions, including intelligent construction, the Internet of Things, information technology, energy, new materials, artificial intelligence, VR & AR, etc.
2) Propose the economic evaluation in terms of building operations, energy management, etc., and/or business innovative models originating from functional configurations, etc. that come along with technical optimization and systematic collaboration design.
Competition mechanism
1. Award System
First Prize (1 place): 25,000 Euro (Tax included)
Second Prize (2 places): 12,000 Euro (Tax included)
Unit Module Prize (3 places): 6,000 Euro (Tax included)
Finalist Award(20 places): Participants entered in finalist will be awarded Finalist Award Certification
The Next Architecture Scholarship Award: The Jury will select one person who will be awarded scholarship for IAAC MASTER IN ADVANCED ECOLOGICAL BUILDINGS (2019-2020)
Introduction:https://iaac.net/educational-programmes/master-advanced-ecological-buildings
Remarks: For the winning design solution of the Unit Module Prize, the project party will communicate with the awarded team about any issues and details involving actual implementation.
2. Competition Schedule
Start Date of Proposal Collections: June 11th, 2018
Deadline of Registration: August 15th, 2018
Deadline for Proposal Collections: September 1st, 2018
Deadline for Initial Evaluation: September 25th, 2018
Deadline for Final Review: October 15th, 2018
3. Selection System
Two rounds of Review:
• The first round as initial evaluation: Experts from The Next Architecture professional committee will score online and select short-listed projects.
• The second round as final review: The final selection will be decided on-site by 7 jury members.
4. Method of Submission
1.Participants need to log into the competition's official platform and click on "Online Registration" to fill out the applicant's detailed information. The application is free for this competition. Applicants must register ahead of time and confirm that the application has been accepted before submitting their work. According to principle, group applicants should consist of no more than 6 people per team. Each team should designate one member as their contact person.
2. Click on "Submit" to submit your work online. This entire submission of this competition will be conducted online; the organizing committee will not accept any submissions in email or paper formats. Please refer to the specific submission steps and detailed operations on the website. The time of submission may be no later than September 1st, 2018 at 11:59pm, Beijing Time. Any work submitted after this time will be considered invalid.
3. The official language of the competition is English. The main description and descriptions of the submitted work must include English. Participants from China can choose to submit a bi-lingual version. We will notify the chosen participants to create exhibition boards. For specific sizing and other requirements, teams will be notified after preliminary assessments.
4. No identification such as texts or logos of the participant's name or organization should appear on any digital blueprints or description documents. Doing so will make the submission to be considered invalid.
5. Submission Content
Project Exhibition and Assessment Documents: A PDF document (No more than 30 pages with white background in 4:3 ratios for online usage. Submit the PDF document as an attachment, split each page into separate images, and upload them onto your personal page. Each photo cannot exceed 10MB, with no limit on the pixel count.) and which should contain the following items:
(1) Project Description – including an understanding for next-generation architecture and Smart Tree, and an explanation of the project's core concepts, the source for the project's inspiration and technical aspects, etc.
(2) Relevant technical blueprints and descriptions including: The entire solution (including the unit functional integration module, as well as key technical and technological innovations.), or relevant floor plans, sectional sketches, elevation sketches, and sliced sketches of the unit functional integration module or key technical innovations. Include at least two impression sketches, detail descriptions, sketches, etc. as well as any relevant and involved new materials, energy, products, technical application descriptions, and sketches.
(3) Applicants are allowed to submit other auxiliary materials (e.g. videos, models, etc.).
6. Information Download Directory
(1) Assignment Document PDF (Chinese & English);
(2) Project CAD Blueprint;
(3) Project Related Introduction.
Copyright Statement
According to relevant laws in China, any voluntary participants of this recruiting event is deemed to have made these irrevocable statements below on the ownership of his/her submitted work:
1. Originality Declaration
All participating work of the competition must be the applicant's original creation. No violation of any other party or institution's patent rights, copyrights, trademark rights, and other legal rights shall be violated. Otherwise, the organizing committee shall revoke the participant's privilege to participate, become short-listed, receive prizes after further assessment, withdraw cash awards, and retain the rights to pursue legal actions. Should the organizing committee experience any loss or legal dispute, the committee has the right to demand compensation from the participant.
2. Ownership Rights of Participating Works
Participants are able to retain the rights to their designs, as well as relevant images and documents. However, the committee has the right to use participant-designed words, blueprints, and images free of charge for the purpose of exhibition and any form of distribution. Any other individual or institution may not transfer, copy, forward, spread, extract, compile, publish, distribute, or use the participants' work in any format without consensus.
3. Declaration of Application
The awarded projects may be used for any landing, implementation, and related costs of contest-affiliated construction projects upon negotiation between the participant and the organizing committee.
4. Declaration of Agreement
This contest will be conducted online. By submitting their works online, participants automatically agree to showcase their work to everyone anonymously, and accept the competition's judging style. Participants should carefully read the above articles before submitting their work. They should also fully understand and agree that the judging committee of this competition shall possess the final adjudicative power to all awarded entries.
Committee Contact Information
1. Official Website: http://www.nextarchitecture.com
2. Official News Platform: WeChat Accounts for the International Green Building Alliance (IGBA) and Arch-SEU
3. Questions and Alternative Option Submission Email: joyzhao@emgdotart.net
Contact for Questions:
Joy Zhao(Chinese Contact) WeChat & Phone Number: 18842641498
Jade Wang (International & Hong Kong, Macao, and Taiwan, China), Email:jadewang@emgdotart.net
Business Days 8:30am-12:00pm; 2:00pm-5:30pm Beijing Time
Frequently Asked Questions
1. Is there an entrance fee for the competition?
The competition is completely free of charge. It has been established to encourage participation from any creative individuals or teams who are also interested in these types of projects, next generation architecture, and technological architecture.
2. What are the prerequisites of the competition?
There are no prerequisites or qualifications for the competition. The committee encourages the participation of any groups including students, professional designers, and corporate teams, etc.
3. Do I have to participate as a team?
Both team and individual participations are accepted. However, due to the characteristics of the competition, the committee encourages technological corporations, technical providers, application parties, and professional design teams to form coordinated teams and participate in the competition. The committee can also provide recommendations for related teams to form groups with each other.
4. What are the specific contents for the design?
The design of this competition will be based on an actual project. However, the restrictive conditions have been lowered to a minimum amount in order to encourage participating individuals/teams to expand their thoughts to best of their abilities without limits. The competition is recruiting total solutions from global architects, designers, schools, technological enterprises, innovative pioneers, and R&D teams, including (or selected from) any of the following three content blocks:
(1) The entire system's organization and integrative designs;
(2) Various future life unit module integrations (can be based on functional settings);
(3) Key technology and technical innovations.
5. There are three content blocks for the entire solution plan. Does every participating entry have to design all three content blocks?
A complete entry plan should include all three content blocks in order to show that a more integral deign with strong practicability is more likely to receive an award. However, designing only one of the content blocks such as the system organization, unit module integration, and key technical innovations also fits the requirements of the competition and will be allowed to submit to the competition. The committee has also designed a separate award for the unit module. The judgment of this award will be conducted on an integration design of a certain future life unit module based on functional settings.
6. If I participated and won an award in the unit module contest, does that mean I am not qualified to participate in the judgment of the major award for the integral design?
Yes. In theory, the two are incompatible with each other. Contestants do not need to choose which award assessment to participate in; the committee will decide the suitable award according to the entry's type and quality.
7. Will the entry plan need to be based on landing the construction project?
Since the principal of the competition will soon be constructed, the participating plans should therefore consider constructing a practicable solution. But this competition focuses more on the innovation and ability to integrate design with new technology, that is, the exploration direction of the next generation architecture. Therefore, the organisers hope that the participants can make the best use of innovation and creativity according to the requirements of the competition, that is, the exploration direction of the "next generation architecture".
8. My work suits the theme of this competition well. However, this has already been published or has already participated in another competition. Need I make adjustments to it, or can I directly submit it for this competition?
As long as it doesn't involve any copyright infringements, it is allowed to be submitted for this competition. The submitted content must be suitable to the tasks and submission demands of this competition.
9. How will the cash prize be distributed?
If there are no objections within a month after the announcement of the awards, the participant or team will sign a statement of knowledge. The committee will directly deposit the cash price into the participant's designated account (relative taxes may be applicable). As for the ratio of the reward for each participant within a team, the participant team would need to conduct an automated discussion. The committee will not be involved in that process.
10. Has the time and method of the second round of judging been decided? Do the participant teams need to be present on the scene?
The competition adopts the way of online registration and submission of works and the details of which can be found in the task book and official website. The second round of judging will be conducted offline. Please wait for the official announcement for the specific time of the judgment, and whether the teams must be present on the scene. But there is no need for participants to present on the scene provisionally.
11. The participant who won the Next Generation Architecture Scholarship Award will receive the IAAC master programme scholarship. But how is it assessed and distributed? Does this Master programme have a formal degree certificate?
The Yarenge Culture and Art Foundation's "Next Generation Architecture" scholarship, which sponsors a winner to receive an annual tuition fee for the IAAC Masters programme, is assessed from the finalists. The Committee will select one of the finalists who meet the relevant requirements. The winner will be awarded the admission qualification and the annual fee of approximately 20,000 Euros provided by Yalenge Culture and Art Foundation for the IAAC Master's programme in the 2019-2020 academic year. Other finalists also have the opportunity to qualify for admission and this Master's programme has a recognized formal degree (Master of Advanced Ecology Architecture - MAEB) in China.
12. The design task book specifies the design range from the ground to 35.1 meters, so whether the surrounding landscape, underground part and the part above 35.1 meters are included in the design scope?
It is recommended to carry out unified design within the red line including the landscape area. The part above 35.1 meters is not included in the scope of the competition, so there is no need to considerate. The documents provided in the competition include the elevation rendering of 35.1 meters above, but the participant's design within the scope of the competition is not limited by the elevation rendering. Participants can design freely and carry out the overall design including the elevation, but meanwhile, due consideration should be given to the harmony with the overall elevation style.
13. In the introduction of the project, I saw the elevation, the material and structure. In particular, there are details of elevation rendering on page 12. Do I have to follow this to design?
No, you don't have to, but some relevant requirements of energy saving can be used as a reference since it just requires that the space outline of part A should be no more than 3 meters in the south, east and west in the task book. You can innovate freely because there is no specific limit to the external facade within 0-35.1 meters.
14. Is it possible to regard the 0-35.1 meters marked by the competition as an empty shelf and design it freely within this scope?
The frame construction, core tube and floor structure interlayer frame of this part have already been determined. So you can innovate and design freely based on the original conditions as long as you ensure the stability and security of the structure.
15. How likely is the work to be implemented? Do I need to care more about the creativity or implementation of the work?
This competition focuses more on innovation and ability to integrate design with new technology, that is, the exploration direction of the next generation architecture. Therefore, the participants can make full play of the concept and creativity of the "next generation architecture" (required by the competition) under the premise of respecting the original conditions. It is certainly better if the technical innovation and implementation are taken into consideration. After the judging of the competition, if the project involves the application and construction, the organiser will discuss with the participants separately.
Organizer Profile
International Green Building Alliance
The International Green Building Alliance was officially established by the Science & Technology Development Center of Jiangsu Housing and Urban-Rural Department, and the Jiangsu Research Institute Building Science Co., LTD. at the 10th Jiangsu Green Building Development Conference on 14th December, 2017. It aims to promote green development and life style, deepen international exchanges and corporations in green building, and achieve a brighter future in the new era of "Consultation, Contribution and Shared Benefits". Mr. Miao Changwen, academician of the Chinese Academy of Sciences and Chairman of the Jiangsu Research Institute Building Science, undertakes the position of President of the Alliance.
As an innovative platform for international communications and coordination, the International Green Building Alliance will attract representatives from well-known universities at home and abroad, scientific research institutes, enterprises, and relative organizations and individuals. Envisioned to meet goals such as reducing carbon dioxide emissions in cities and improving living conditions, it will conduct exchanges and cooperations in the area of urban planning, design, construction, operation management, and R&D and equipment manufacturering included in green buildings and ecological city construction. With the principles of openness and inclusiveness, exchange, mutual learning, and win-win cooperation, the Alliance puts efforts to build an influential platform for exchanges and cooperation, project application, and shared information in order to achieve connectivity between theories of green building, talent exchanges, improving industry standards.
Southeast University
Southeast University (SEU) is one of the national key universities administered directly under the Central Government and the Ministry of Education of China. It is also one of the universities of Project 211 and Program 985 financed by the Central Government to improve as a world-class university. SEU is a Level A university on the “First-rate universities”list. Located in the ancient capital city of Nanjing, Southeast University has campuses such as Sipailou, Jiulonghu, and Dingjiaqiao, together covering a total area of 392 hectares.
Southeast University is one of the oldest institutions of higher learning in China. It has received accolades of “a sacred place of learning” and “the top university in southeastern China”. Its origin can be traced back to 1902, when it was founded as Sanjiang Normal College. In 1921, on the initiative of renowned educator Mr. Guo Bingwen, National Southeast University was founded based on Nanjing Higher Normal School, becoming one of the two national comprehensive universities around the country. In 1928, the university changed its name into National Central University. It had 7 schools, including science, engineering, medicine, agriculture, literature, law, and education. The number and scale of its disciplines were in the first level nationwide. In 1952, disciplines such as literature and science emigrated out, and were successively incorporated into relevant disciplines at Fudan University, Chiao Tung University, Zhejiang University, and the University of Nanking. The original engineering school of the National Central University, as the principal part of the university, was established as Nanjing Institute of Technology on the original site of National Central University. In May 1988, the university was renamed Southeast University. Its anniversary is recognized on June 6. In April 2000, Nanjing Railway Medical College, Nanjing College of Communications, and Nanjing Geological School were incorporated into the university, and the new Southeast University was established.
Nanjing Yangtze River Urban Architectural Design CO.,LTD
Nanjing Yangtze River Urban Architectural Design Co., Ltd, was founded in 1976, and has was formed as a modern architectural design company with medium size and distinct characteristics. Its business includes urban planning, office buildings, commercial buildings, research and educational buildings, and residential buildings. In 2014, the company achieved the title of National High-Tech Enterprises, meaning that the company upgraded from a traditional design enterprise to an integrated design enterprise with technological innovation and engineering design. Hence, the company has a high reputation and is strongly competitive in Jiangsu province and the East China area. The company has been designated one of the National Assembly Building Industry Bases in 2017. As the largest professional design enterprise in Jiangsu Province, the company provides customers with high quality and a full range of technical services based on complete design qualification, abundant human resources, strong technical force, and outstanding design performances.
The company has long-term cooperation with the Top 100 Chinese Real Estate Enterprises, and has completed a number of high-quality and large-sized public construction engineering designs, including large shopping malls, hotels, office buildings, schools, medical buildings, and other public buildings. The company has rich and mature experiences in cooperating with overseas design companies in Shanghai and Nanjing. It includes American companies NBBJ, RTKL, MG2, WATG; German company WDP; French company ODILE DECQ et BENOIT CORNETTE ARCHITECTES DPLG URBANISFES; Holland company MVRDV.
The Third Construction CO.,LTD. of China Construction Eighth Engineering Bureau
The Third Construction Co., Ltd. of China Construction Eighth Engineering Division, is a wholly owned subsidiary of China Construction Eighth Engineering Division. Co., Ltd., and is headquartered in Nanjing city, Jiangsu Province. The registered capital of the company is 1 billion Chinese Yuan. The company has more than 2,500 employees, including 326 first-degree constructors, 55 cost engineers. 191 people own a senior professional title, and 486 people own a professional intermediate title. The company has 6 professional qualifications, including qualification of general contracting of housing construction and municipal infrastructure, the first-class qualifications of general contract of mechanical and electrical engineering, and the first-class qualifications of foundation, fire-fighting equipment engineering. The company, headquartered in Nanjing city, also has 14 branch offices. The company has 5 main businesses, including housing construction, municipal infrastructure, equipment installation, decoration, and design research and development. It has enhanced service quality for engineering since its founding.
Since its establishment, the company has completed more than 1,500 construction projects, covering industries in aerospace, sports venues, office integration, medicine and health, industrial plants, subway traffic, road tunnels, etc. Representative projects include Vertical Assembly Test Factory of Jiuquan Satellite Launch Center, Caisheng Building in Haikou city , Nanjing Olympic Sports Center, Nanjing New Jinling Hotel, Nanjing Lukou International Airport, Nanjing South Railway Station, and Nanjing International Youth Cultural Exchange Center.
Nanjing International Healthcare Area Development&Construction Co., Ltd.
Nanjing International Healthcare Area Development & Construction Co., Ltd. is a state-owned company established in August, 2016 with registered capital 290 million RMB. It is mainly engaged in engineering project construction management, land consolidation, and real estate development of Nanjing International Healthcare Area, located in the core area of Jiangbei New Area. The Jiangbei New Area, founded on 27 June, 2015, is the thirteenth national-level new area in China, and the sole one in Jiangsu Province. Nanjing International Healthcare Area is the pioneering project of modern service industry in Jiangbei New Area, which focuses on developing medical care, public health, elderly care, and other modern service functions. As the important carrier of building a famous city of healthcare service & life technology by the Nanjing municipal government, Nanjing International Healthcare Area also is the key carrier and window through which these crucial goals by Jiangbei New Area can be achieved.
Foundazione EMGdotART
Founded in Venice, Italy, Fondazione EMGdotART is based on the Venice Biennale, which is the first art and cultural foundation set up by a Chinese enterprise in Venice, Italy.
The Chairman of the foundation is Marino Folin, former Rector of theUniversità IUAV di Venezia, from 1991-2006. It embodies a history of over one hundred years to connect the most advanced and innovative resources in culture, art, and science and technology from around the globe. It focuses on common issues in global development, and explores cases and solutions concerning cultural diversity and leading technologies.
Since its establishment, the foundation has kept this original mission, and has actively engaged in the global dissemination and promotion of culture, art, and design, and has remained committed to advancing China-foreign exchange. It has held over 200 exhibitions, forums, and academic, cultural, and educational activities that have covered topics from art, design, city, and science and technology, to society and aesthetic education, with the involvement of thousands of artists and their works, and scholars and experts from dozens of countries. In architecture and urban construction particularly, the foundation has been focused on gaining long-term attention through the platform of the Venice Biennale, and has formed deep connections in attaining these goals.
Up till now, EMGdotART Foundation has curated over 200 culture and art exhibitions all over the world, including the "Culture Union Exhibition" at 55th Venice Art Biennale,the "Adaptation –Architecture and Change in China" exhibition at 14th Venice Architecture Biennale, the "Sharing and Regeneration" exhibition at 15th Venice Architecture Biennale, and the Milan Expo official project.













