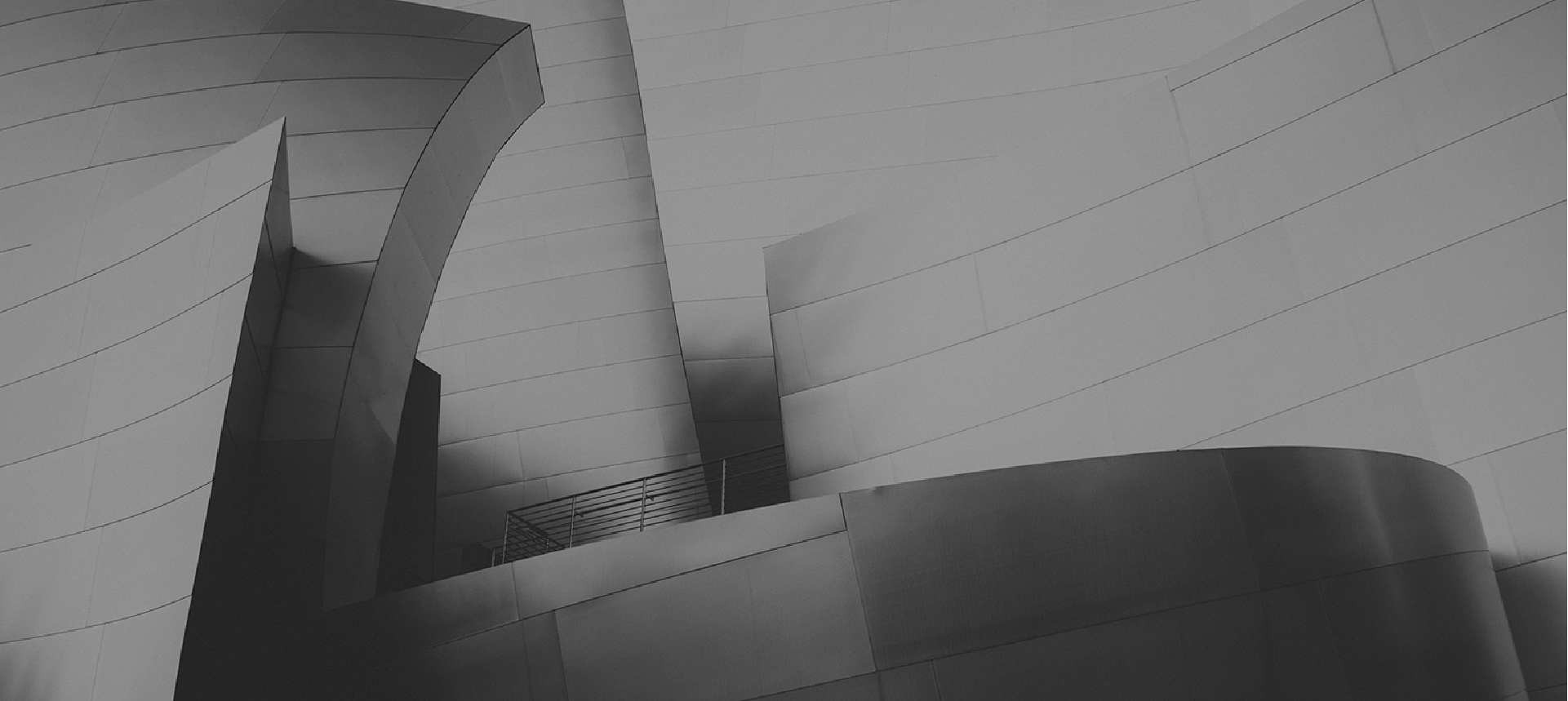
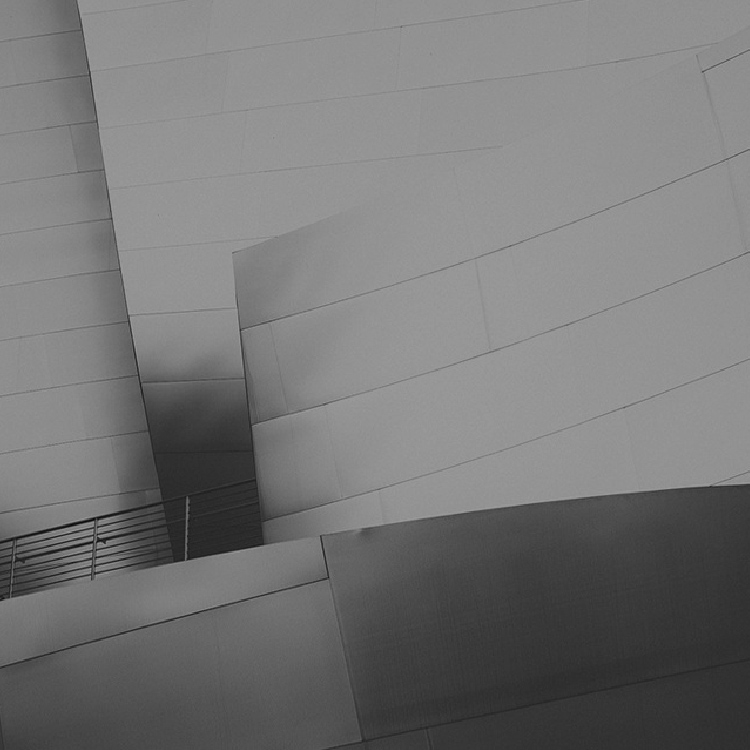
Competition of B&B Brands
A designer team of a self-owned brand is expected to enter the competition. In addition to receiving cash award, the winning team will have the opportunity to execute the design in Chongli Dolomiti Resort (the location of the media village of 2022 World Winter Olympics) with preferential terms (rent-free period and subsidy for finishing & decoration) to present in the 2022 Winter Olympics together with other leading brands! A designer team of a self-owned brand is expected to enter the competition. The winning team can enjoy the preferential policies for contract execution, such as rent-free period, subsidy for finishing & decoration and other publicity support.
The appraisal and selection process has two parts: expert review and public vote, which will determine 36 finalists. The expert review will determine the final ranking.
Planning Conditions for Land Use
赛区一用地规划要求梳理:(头部民宿区)
1. Location: homestay at the waist is located in the middle of the sloping field of K plot.
2. Floor area: around 4,000m2.
3. Geological environment: natural mountainous region, covered by vegetation in summer and autumn and planned as ski tracks in spring and autumn.
4. Slope: natural platform with a slope of around 20-25 degrees.
5. Spacing: set according to contour line (thick heavy line) of plot buildings or back-row rooms.
6. Traffic flow: set according to planned roads in the plot.
7. Surrounding buildings (with north at the top): the west side of the plot is a high-rise hotel apartment with the maximum height of 30 meters; the south side is the Spring Blossom Chinese-style Courtyard; the north side is a Chinese-style townhouse of 2 storeys or partly 3 storeys.
8. Facade requirements of homestay: while satisfying facade differentiation of homestay products, it can be well-integrated with surrounding Chinese-style hotel apartment and the spring blossom courtyard series. The facade of the building is constructed to be simple and standard to satisfy requirements for facade and facilitate construction and save construction cost.
9. Courtyard garden: the complimentary interior garden of private courtyard in the front and back, while satisfying homestay design requirements, complements other landscape designs within the garden and presents no conflicts; the ratio of soft landscaping and hard landscaping doesn’t exceed 2:8 (excluding public platform steps). The tree species are selected in light of local climate.
10. Planning constraint condition: height limit of 18 meters; building storey: 2 storeys and partly 3 storeys (meet homestay design standard), plot ratio: 0.4-0.6, greening rate: ≥25
11. Parking space: at least one parking space for each household, public parking space for at least 2-3 vehicles.
12. Sunlight: back-row building sheltering follows national residence control. The sunlight standard of main functional room above the second floor follows the standards of Zhangjiakou region.
13. Others: Owners self-build gas boiler for heating, provide small municipal pipeline connection reserved ports and meet requirements of building energy saving standard and residential space sight spacing.
配用地图
Bonus
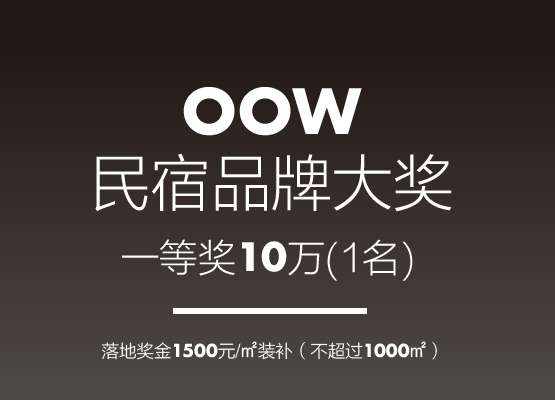


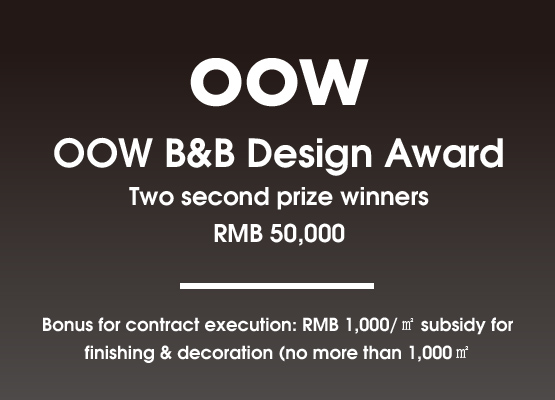
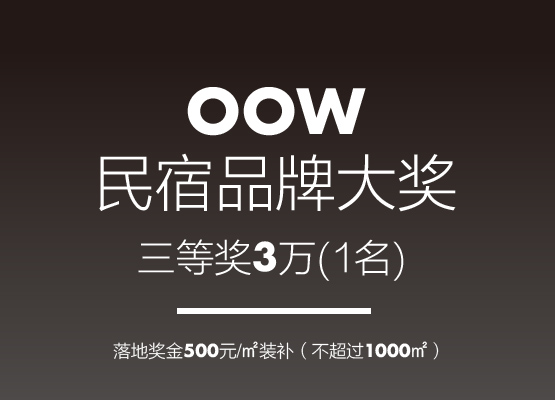
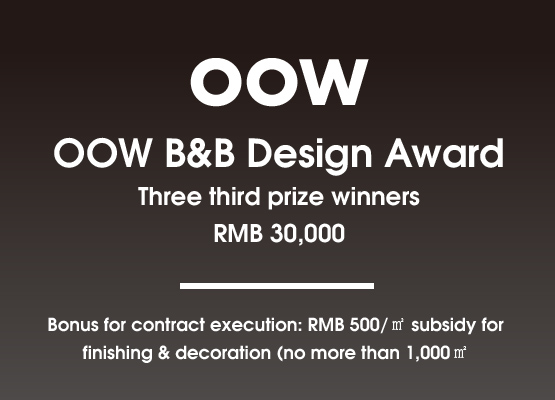
* All bonuses are pre-tax / Other rights and interests: Enjoy the rent-free period until the Winter Olympic Games. Other rights and interests can be negotiated by the parties themselves.
Appraisal Criteria
1. Professionalism of spatial innovation and operation preposition in B&B design
2. Feasibility and rationality of B&B business plan
3. Consideration of local culture and sustainable development in operation philosophy of B&B
4. Elaboration of OUT OF WHITE concept
Requirements for Works Submission
1. PPT of B&B operation ideas, including B&B brand positioning, operation, marketing, contract execution plan, financial analysis, risk assessment and other aspects
2. Design scheme of four A1 exhibition boards -- single B&B accommodation design architecture, interior, landscape (including but not limited to general layout, floor plan, elevation plan, section plan, effect plan and analysis chart) and picture materials that can fully express the design idea (300dpi)
3. A copy of the design specification in WORD format on A4 paper, not exceeding 500 words (Chinese-English)
4. Entrants' relevant information, including: name, address, telephone number or WeChat, email address, company (or school) recent photo and other materials
Optional Submissions
Video (2-4 minutes): To better present works conception, you can submit a short video, including the appearance of team members, describing the design ideas of the works in combination with the exhibition board, in any forms. MPEG, MP4, AVI are the best video formats.
